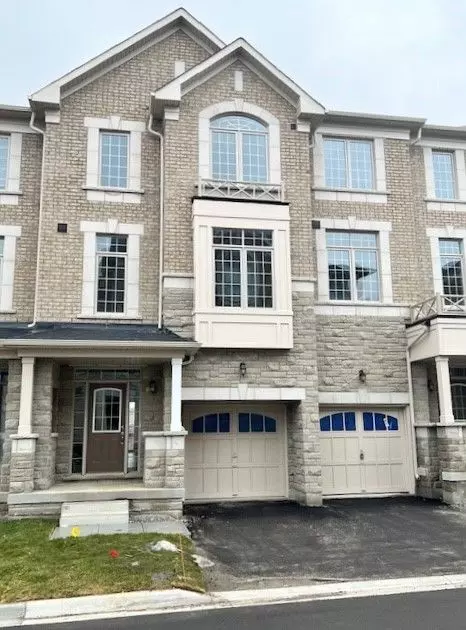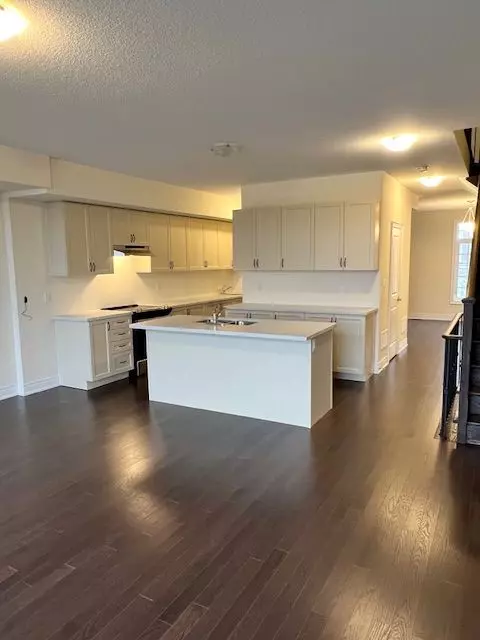REQUEST A TOUR If you would like to see this home without being there in person, select the "Virtual Tour" option and your agent will contact you to discuss available opportunities.
In-PersonVirtual Tour

$ 1,360,000
Est. payment /mo
Active
10 Andress WAY Markham, ON L3S 3J5
4 Beds
UPDATED:
08/29/2024 01:35 PM
Key Details
Property Type Townhouse
Sub Type Att/Row/Townhouse
Listing Status Active
Purchase Type For Sale
Approx. Sqft 2500-3000
MLS Listing ID N8044404
Style 3-Storey
Bedrooms 4
Tax Year 2023
Property Description
Builders Own Model Home, The Oakley Model. 2535 Sq. Ft. Of Living Space. Breathtaking Ravine Lot. Main Floor. Second Floor Soaring 9 Ft. Ceilings. Wrought Iron Staircase. Cesear Stone Kitchen Counter Tops. Upgraded Shower In Primary Ensuite. Walking Distance To Schools, Shopping Centre, Costco. New Rec. Facility Opening Soon. Close To Golf Centre. East Access To 407 And 401.
Location
Province ON
County York
Area Cedarwood
Rooms
Family Room Yes
Basement Unfinished
Kitchen 1
Interior
Interior Features None
Cooling Central Air
Fireplace No
Heat Source Gas
Exterior
Garage Private
Garage Spaces 1.0
Pool None
Waterfront No
Roof Type Unknown
Total Parking Spaces 2
Building
Foundation Unknown
Listed by FOREST HILL REAL ESTATE INC.






