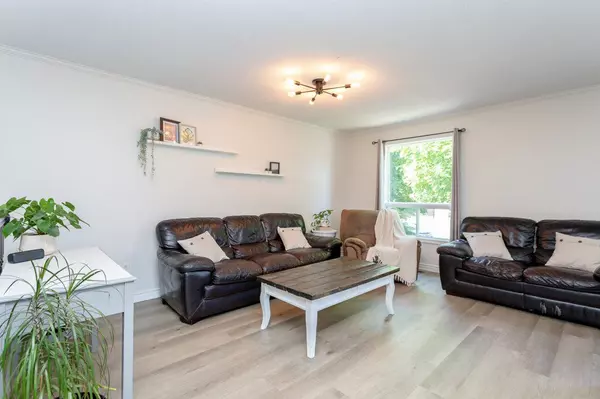REQUEST A TOUR If you would like to see this home without being there in person, select the "Virtual Tour" option and your agent will contact you to discuss available opportunities.
In-PersonVirtual Tour

$ 565,000
Est. payment /mo
Active
55 Melanie DR E Aylmer, ON N5H 3G6
3 Beds
2 Baths
UPDATED:
10/22/2024 03:43 PM
Key Details
Property Type Single Family Home
Sub Type Detached
Listing Status Active
Purchase Type For Sale
MLS Listing ID X8436876
Style Bungalow
Bedrooms 3
Annual Tax Amount $3,121
Tax Year 2024
Property Description
"Escape to Serenity: Updated 4-Bed, 2 bath Home in Aylmer- Your ideal Small-Town Retreat." Are you dreaming of leaving the hustle and bustle behind? This beautiful four bedroom, two bath-room home in the charming town of Aylmer offers the perfect blend of modern convenience and Near by schools, parks, trails of a small-town charm. Recently updated: The main floor boasts stylish waterproof vinyl flooring, enhanced by contemporary light fixtures and painted throughout. Step into your gourmet kitchen fully update with stainless steel appliances and plenty of cabinet space where the sleek countertops meet a crisp white backsplash, perfectly complemented by a stylish rangehood and with a new window for lots of natural lighting an inviting space ready for your next culinary masterpiece. In the basement you will find the high ceilings gives you lots of room to roam with your family. Enjoy peace of mind with a new furnace and air conditioning system, as well a reliable new sump pump. Fully fenced in backyard, making this home move in ready Don't miss out on this fantastic opportunity!
Location
Province ON
County Elgin
Area Ay
Rooms
Family Room Yes
Basement Full
Kitchen 1
Separate Den/Office 1
Interior
Interior Features Sump Pump, Bar Fridge
Cooling Central Air
Fireplace No
Heat Source Gas
Exterior
Exterior Feature Landscaped, Year Round Living, Deck
Garage Front Yard Parking, Private Double
Garage Spaces 3.0
Pool None
Waterfront No
Roof Type Shingles
Total Parking Spaces 3
Building
Unit Features Place Of Worship,Rec./Commun.Centre,School,Library,Park,Fenced Yard
Foundation Poured Concrete
Others
Security Features None
Listed by RE/MAX CENTRE CITY REALTY INC.






