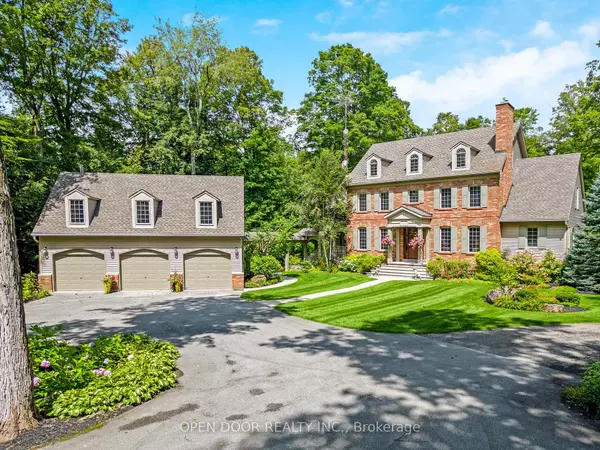
8575 Twiss RD Milton, ON L0P 1B0
5 Beds
5 Baths
25 Acres Lot
UPDATED:
09/20/2024 09:44 PM
Key Details
Property Type Single Family Home
Sub Type Detached
Listing Status Active
Purchase Type For Sale
Approx. Sqft 5000 +
MLS Listing ID W8441248
Style 3-Storey
Bedrooms 5
Annual Tax Amount $4,686
Tax Year 2023
Lot Size 25.000 Acres
Property Description
Location
Province ON
County Halton
Rooms
Family Room Yes
Basement Finished with Walk-Out, Separate Entrance
Kitchen 1
Interior
Interior Features Built-In Oven, Generator - Full, In-Law Capability, Primary Bedroom - Main Floor, Water Softener, Countertop Range, Auto Garage Door Remote
Cooling Central Air
Inclusions B/I SS fridge, SS stove, & SS double oven, SS microwave, white fridge, window coverings, ELF's, GDO's, washer, dryer, standby generator
Exterior
Garage Circular Drive
Garage Spaces 16.0
Pool None
Roof Type Asphalt Shingle
Total Parking Spaces 16
Building
Foundation Poured Concrete






