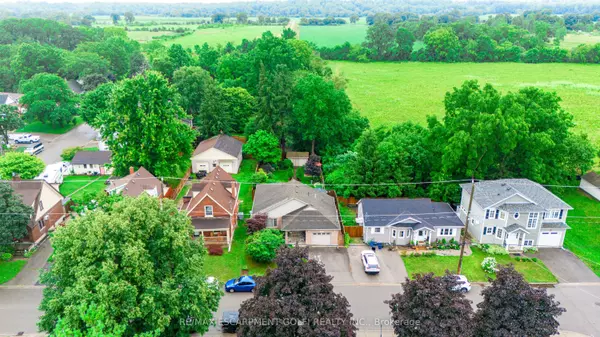REQUEST A TOUR If you would like to see this home without being there in person, select the "Virtual Tour" option and your agent will contact you to discuss available opportunities.
In-PersonVirtual Tour

$ 649,000
Est. payment /mo
Price Dropped by $25K
52 Baldwin AVE Brantford, ON N3S 1H7
3 Beds
1 Bath
UPDATED:
10/10/2024 09:21 PM
Key Details
Property Type Single Family Home
Sub Type Detached
Listing Status Active
Purchase Type For Sale
Approx. Sqft 700-1100
MLS Listing ID X9036217
Style Bungalow
Bedrooms 3
Annual Tax Amount $3,348
Tax Year 2024
Property Description
52 Baldwin Ave, Brantford, has something for everyone. This bungalow, built in 2003, is nestled on a serene, private lot in a quiet neighborhood of Brantford. This home offers a perfect blend of charm, with many updates and bright, comfortable living spaces. Situated on a large lot measuring 49x150 feet, with a fully fenced backyard surrounded by greenery, this property has no shortage of offerings. Easy access to Central Brantford, and just minutes away from Brant County and conveniently close to Haldimand and Norfolk as well. There are many recent updates including big ticket items such as Furnace, A/C, and new flooring throughout, for a carpet-free interior. Convenience is key with main floor living (and laundry!) and easy access to the serene backyard. The full basement is unfinished, but offers potential with a ceiling height of 6 feet, allowing the buyer the flexibility to customize the space to their preferences. With an attached 1.5 car garage and large garden shed, there's ample room for storage and hobbies inside and out. Outdoor enthusiasts will appreciate the access off the kitchen out to the delightful patio area featuring a new gazebo, perfect for outdoor dining or relaxation and overlooking a magazine worthy backyard sure to impress even the pickiest gardener. The sprawling garden showcases predominantly perennial plants. Don't miss out on making this your next home!
Location
Province ON
County Brantford
Rooms
Family Room Yes
Basement Full, Unfinished
Kitchen 1
Interior
Interior Features Carpet Free, Sump Pump, Water Softener
Cooling Central Air
Fireplace No
Heat Source Gas
Exterior
Garage Private Double
Garage Spaces 2.0
Pool None
Waterfront No
Roof Type Asphalt Shingle
Total Parking Spaces 3
Building
Unit Features Fenced Yard,Library,Park,Public Transit,Rec./Commun.Centre,School
Foundation Poured Concrete
Listed by RE/MAX ESCARPMENT GOLFI REALTY INC.






