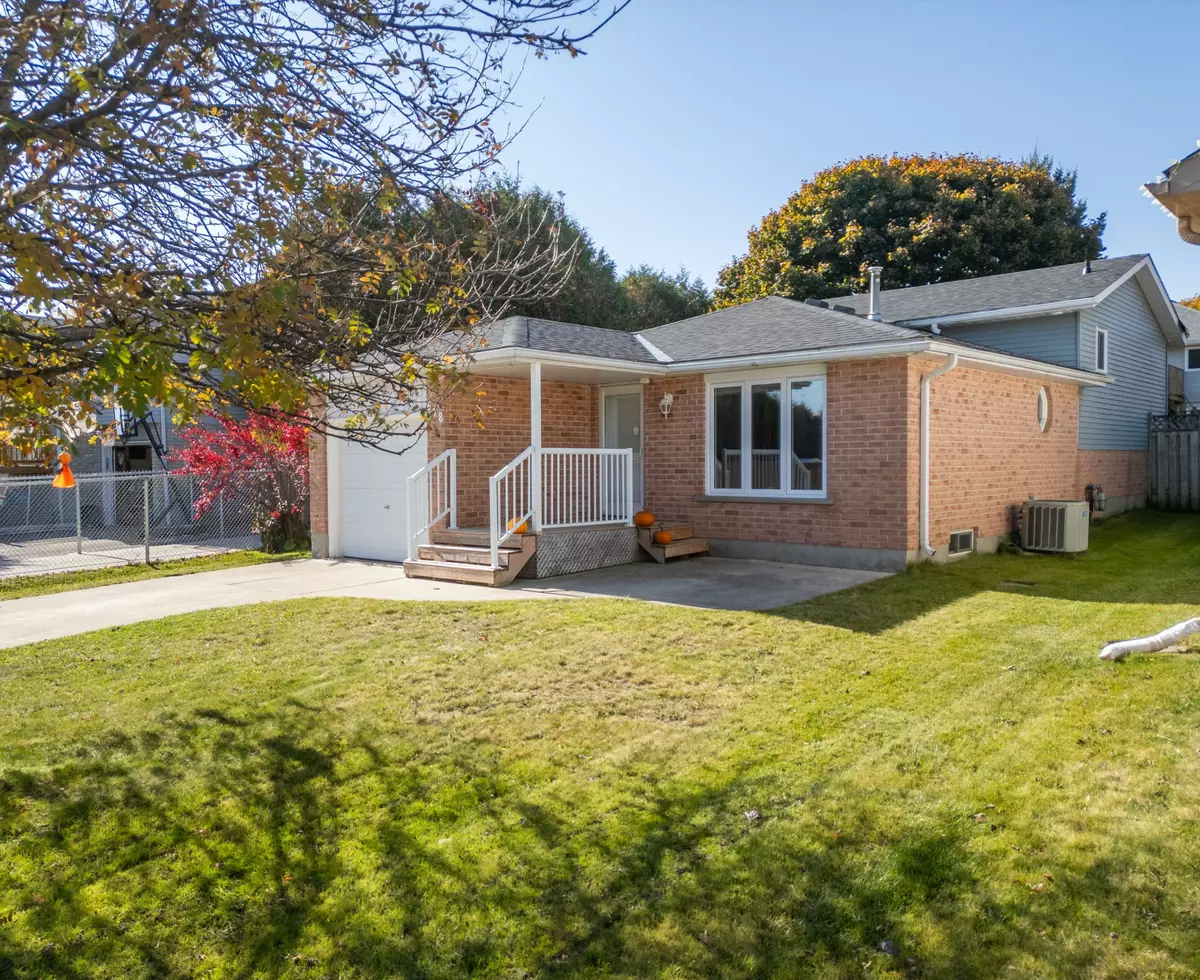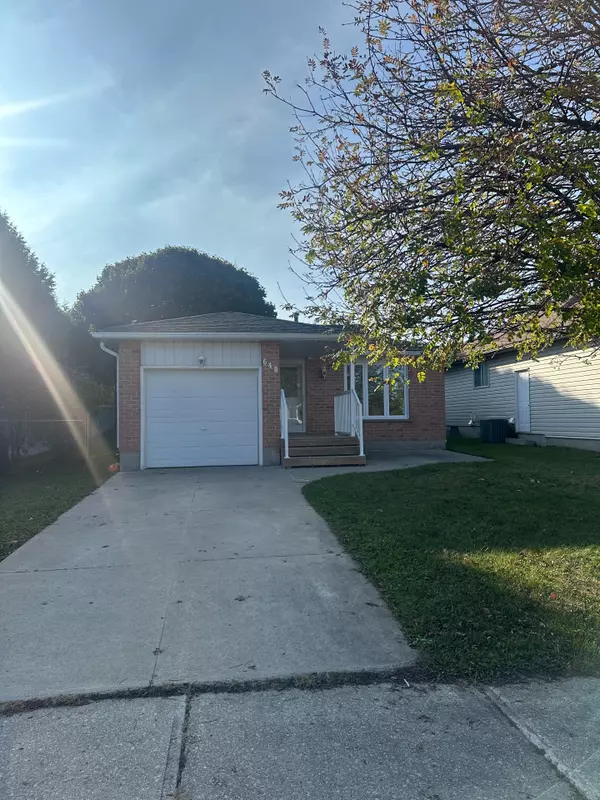REQUEST A TOUR If you would like to see this home without being there in person, select the "Virtual Tour" option and your agent will contact you to discuss available opportunities.
In-PersonVirtual Tour

$ 705,000
Est. payment /mo
Active
648 Canfield PL Shelburne, ON L9V 3B1
3 Beds
2 Baths
UPDATED:
10/23/2024 02:28 PM
Key Details
Property Type Single Family Home
Sub Type Detached
Listing Status Active
Purchase Type For Sale
Approx. Sqft 700-1100
MLS Listing ID X9040382
Style Backsplit 4
Bedrooms 3
Annual Tax Amount $3,118
Tax Year 2023
Property Description
**NEW ROOF with Transferable Warranty ** Welcome to this Four-Level Backsplit Situated in a Family-Friendly Neighborhood, just a few Minutes walk to Greenwood Park! This Home Features Three Bedrooms, Plus an Additional Fourth Bedroom on the Lower level, along with Two Bathrooms. The Spacious Living Room and Dining Room Flow Seamlessly from the Kitchen, Creating an Ideal Space for Spending time with Family and Entertaining. Three Good Sided Bedrooms are conveniently located on the Upper Level with an Upgraded 5pc Bathroom. Create Priceless Memories in the Large Rec Room on the Lower Level where the 4th Bedroom is located, as well as a spacious 2nd bathroom. The Basement extends further into a 2nd Lower level where the Utilities and Laundry is located with an additional Storage room. One thing this home does not lack is Storage! The Fully Fenced Back Yard Offers a Delightful Setting for Enjoying Time outdoors with the Shade from a mature Maple Tree emanating over the yard. Another great Feature is the proximity to the Walking Path Leading to Park Avenue; Making it Perfect for Easy Access to Nearby Public Schools and Multiple Parks and Playgrounds within Walking Distance of this Great Home!
Location
Province ON
County Dufferin
Area Shelburne
Rooms
Family Room Yes
Basement Partial Basement
Kitchen 1
Separate Den/Office 1
Interior
Interior Features Water Heater Owned
Heating Yes
Cooling Central Air
Fireplace No
Heat Source Gas
Exterior
Garage Front Yard Parking
Garage Spaces 1.0
Pool None
Waterfront No
Roof Type Asphalt Shingle
Total Parking Spaces 2
Building
Unit Features Park,Rec./Commun.Centre,School
Foundation Concrete Block
Listed by MCCARTHY REALTY






