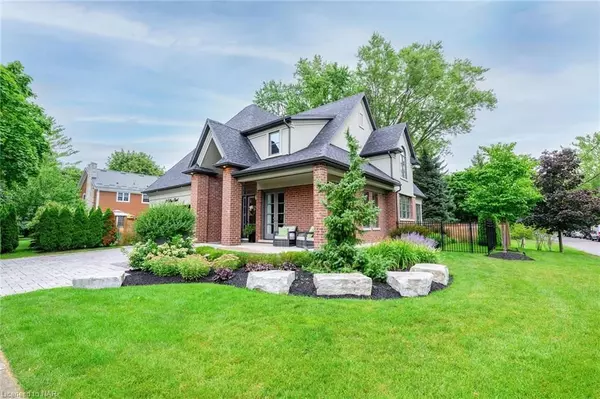
2 Cottage ST Niagara-on-the-lake, ON L0S 1J0
4 Beds
4 Baths
UPDATED:
09/03/2024 02:24 PM
Key Details
Property Type Single Family Home
Sub Type Detached
Listing Status Active
Purchase Type For Sale
Approx. Sqft 3500-5000
MLS Listing ID X9295621
Style 1 1/2 Storey
Bedrooms 4
Annual Tax Amount $11,118
Tax Year 2024
Property Description
Location
Province ON
County Niagara
Zoning R1
Rooms
Family Room Yes
Basement Finished
Kitchen 1
Separate Den/Office 2
Interior
Interior Features Air Exchanger, Auto Garage Door Remote, Central Vacuum, Other, Sump Pump
Cooling Central Air
Inclusions Carbon Monoxide Detector, Central Vac, Dishwasher, Dryer, Garage Door Opener, Gas Oven/Range, Range Hood, Refrigerator, Smoke Detector, Washer, Window Coverings, Wine Cooler
Exterior
Garage Private Double
Garage Spaces 4.0
Pool None
Roof Type Asphalt Shingle
Total Parking Spaces 4
Building
Foundation Poured Concrete






