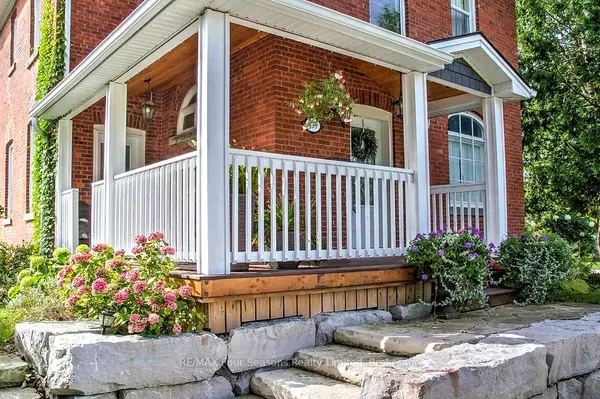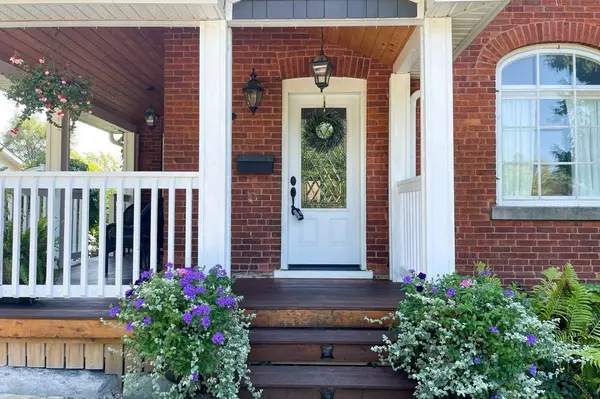REQUEST A TOUR If you would like to see this home without being there in person, select the "Virtual Tour" option and your agent will contact you to discuss available opportunities.
In-PersonVirtual Tour

$ 1,599,000
Est. payment /mo
Active
439 Birch ST Collingwood, ON L9Y 2W4
4 Beds
3 Baths
UPDATED:
09/11/2024 04:20 PM
Key Details
Property Type Single Family Home
Sub Type Detached
Listing Status Active
Purchase Type For Sale
MLS Listing ID S9310927
Style 2 1/2 Storey
Bedrooms 4
Annual Tax Amount $5,311
Tax Year 2024
Property Description
Beautiful century home in a coveted Tree Street, near schools, scenic trails, shopping, and dining. Situated on a corner lot, this home offers ample parking w/2 driveways accommodating up to five cars. The veranda, added in 2016 is crafted from cedar with ipe decking. The sunlit kitchen serves as the heart of the home, featuring a central island, pot lights, stainless steel appliances, and a walk-out to the front porch . Formal dining room has original wood pocket doors. The living room has a Regency gas fireplace installed in 2015. The second level houses 3 spacious bedrooms, a full bath, and a convenient 2nd laundry area. Updated staircase to the 3rd floor family room/bedroom and office, insulated with spray foam in 2016. Newly constructed, fully insulated 22 x 22 double car garage w/electrical panel and a spacious in-law suite with full bath, kitchen, and laundry hook up. 8x12 commercial grade BC greenhouse and landscaped perennial gardens surround the home. 200 amp electrical panel, Forced air gas furnace 2012, air conditioner 2019.Walk around basement has double sump pump with battery back up. Second laundry in basement and plenty of storage space. A pleasure to view and own.
Location
Province ON
County Simcoe
Zoning R2
Rooms
Family Room No
Basement Unfinished
Kitchen 1
Interior
Interior Features Auto Garage Door Remote, Water Heater Owned
Cooling Central Air
Inclusions 2 fridges, 2 stoves, 1 dishwasher, 2 sets of washer/dryer, window coverings, 1 small chest freezer, garage door opener.
Exterior
Garage Private Double
Garage Spaces 7.0
Pool None
Roof Type Asphalt Shingle
Total Parking Spaces 7
Building
Foundation Stone
Listed by RE/MAX Four Seasons Realty Limited, Brokerage






