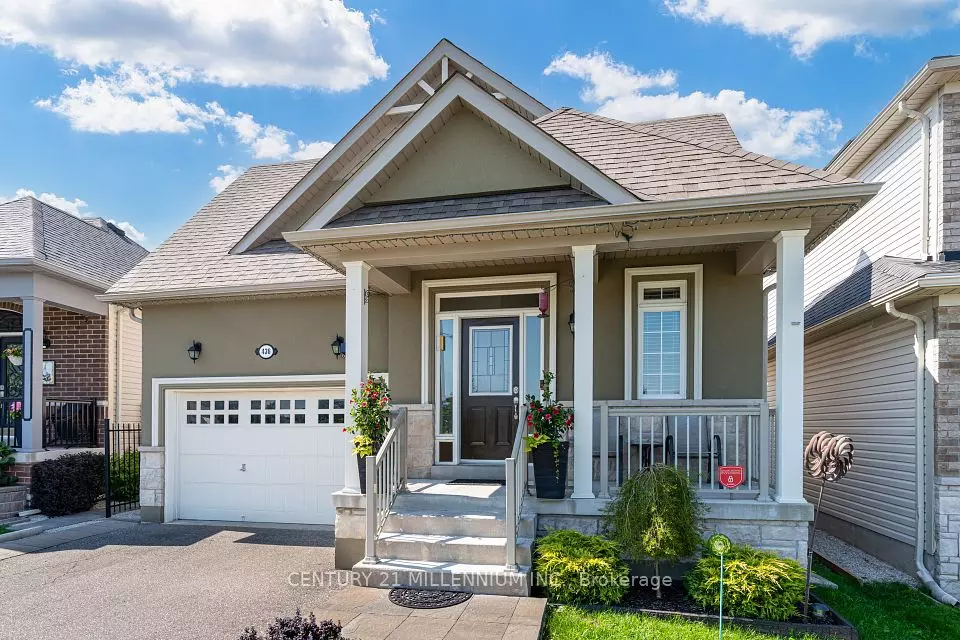REQUEST A TOUR If you would like to see this home without being there in person, select the "Virtual Tour" option and your agent will contact you to discuss available opportunities.
In-PersonVirtual Tour

$ 829,000
Est. payment /mo
Active
436 Galbraith ST Shelburne, ON L9V 3V4
2 Beds
3 Baths
UPDATED:
11/05/2024 05:37 PM
Key Details
Property Type Single Family Home
Sub Type Detached
Listing Status Active
Purchase Type For Sale
Approx. Sqft 1500-2000
MLS Listing ID X9300673
Style Bungalow
Bedrooms 2
Annual Tax Amount $4,522
Tax Year 2024
Property Description
Discover the perfect blend of sophistication in this move-in ready 2+2 bedroom, 3 bathroom bungalow with a finished basement offering over 2,500sqft of living area, now on the market for the first time! The original owner has implemented numerous enhancements that exceed the builder's specifications. As you enter, the bright foyer welcomes you to the main floor, which features a 9-foot ceiling and exquisite engineered hardwood and ceramic flooring throughout. The open-concept living and dining area is bathed in natural light, while the kitchen is equipped with stainless steel appliances, a large island with a granite countertop, and a cozy family room complete with a gas fireplace and access to a fenced backyard. The main floor's generously sized primary bedroom is elegantly designed, featuring a 4-piece ensuite and a walk-in closet, along with a spacious second bedroom and an additional 4-piece bathroom. For added convenience, the main floor also includes a laundry room adjacent to the foyer, providing direct access to the garage. The finished basement offers additional living space that can be tailored to your needs, potentially serving as an in-law suite with two extra bedrooms, a 3-piece bathroom, a large living area, a workshop, a cold room, and plenty of storage. Located in a family-friendly neighbourhood with nearby parks, schools, and shopping options, this is an opportunity you won't want to miss to make this beautiful house your forever home.
Location
Province ON
County Dufferin
Area Shelburne
Rooms
Family Room Yes
Basement Finished
Kitchen 1
Separate Den/Office 2
Interior
Interior Features Primary Bedroom - Main Floor
Cooling Central Air
Fireplace Yes
Heat Source Gas
Exterior
Garage Private Double
Garage Spaces 4.0
Pool None
Waterfront No
Roof Type Asphalt Shingle
Total Parking Spaces 5
Building
Unit Features Fenced Yard,Greenbelt/Conservation,Place Of Worship,School,School Bus Route
Foundation Poured Concrete
Listed by CENTURY 21 MILLENNIUM INC.






