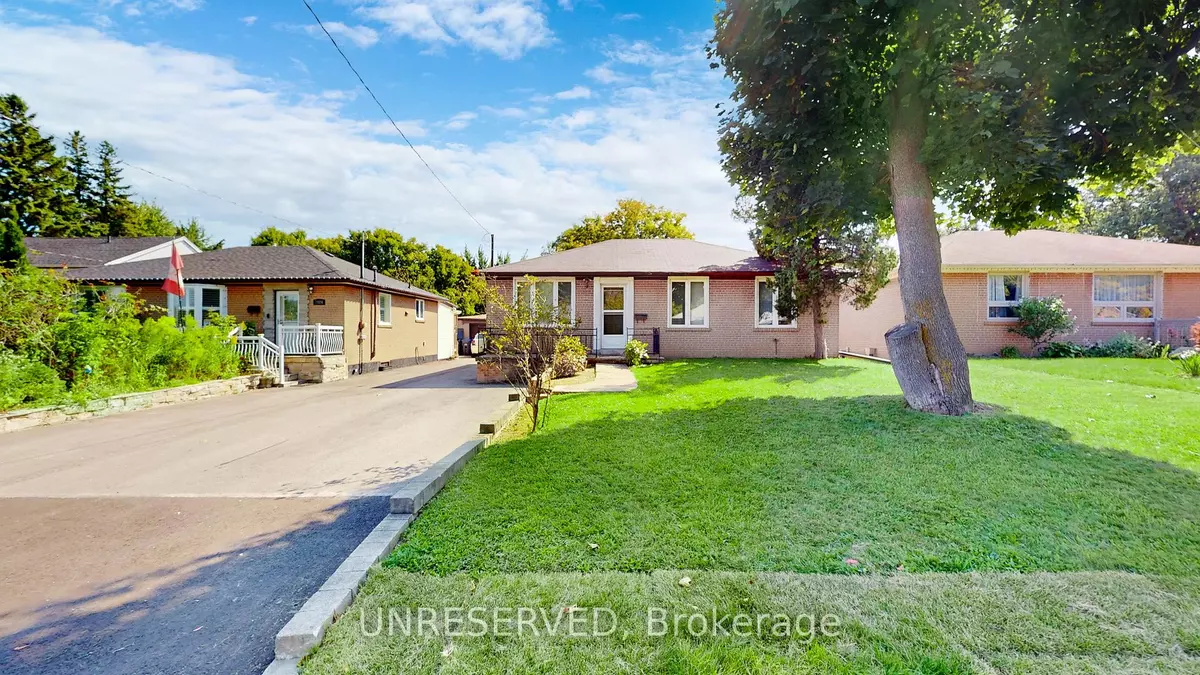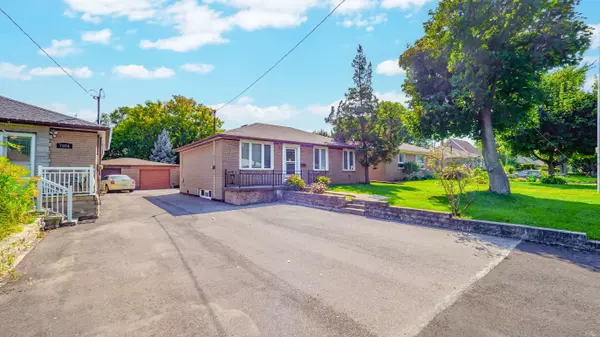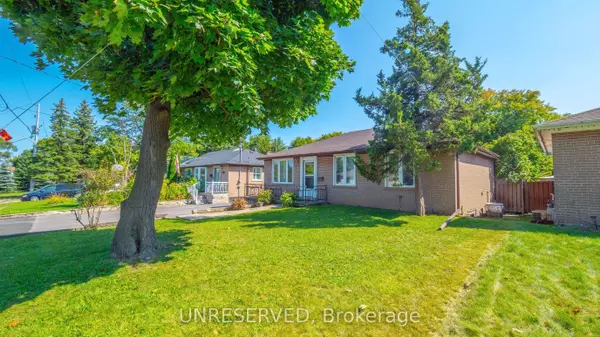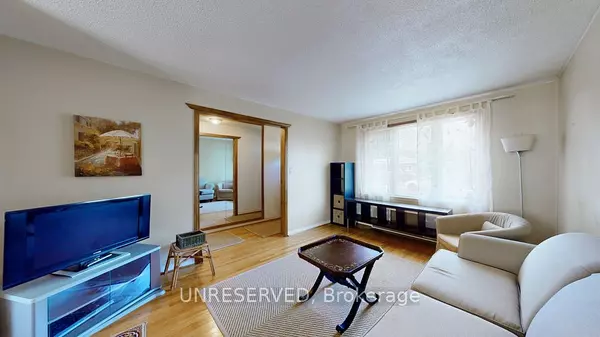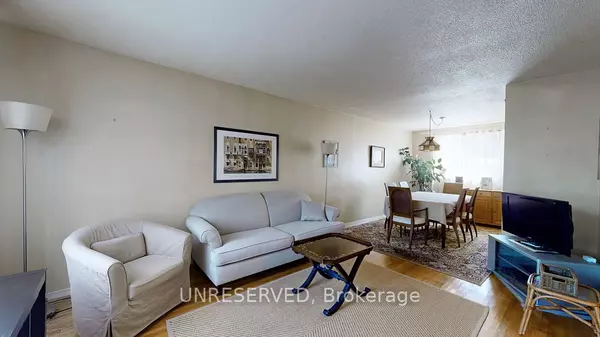REQUEST A TOUR If you would like to see this home without being there in person, select the "Virtual Tour" option and your agent will contact you to discuss available opportunities.
In-PersonVirtual Tour

$ 999,000
Est. payment /mo
Active
7028 Justine DR Mississauga, ON L4T 1M3
3 Beds
2 Baths
UPDATED:
09/07/2024 12:24 AM
Key Details
Property Type Single Family Home
Sub Type Detached
Listing Status Active
Purchase Type For Sale
Approx. Sqft 700-1100
MLS Listing ID W9305541
Style Bungalow
Bedrooms 3
Annual Tax Amount $4,752
Tax Year 2024
Property Description
Huge 50x150ft lot with private backyard backing onto the creek in the heart of Malton. Practical Layout with Generous Size Bedrooms. HVAC 2022, HWT and Roof 2014, Kitchen and Bathroom 2004, New Vanity in Bathroom 2022, Windows replaced in stages from 2014-2019. Close proximity to Toronto Pearson Airport, Paul Coffey Park, Highway 427 & 407, Local Schools, Restaurants and Shopping. Finished basement with separate entrance.
Location
Province ON
County Peel
Area Malton
Rooms
Family Room No
Basement Finished
Kitchen 2
Separate Den/Office 2
Interior
Interior Features Water Heater Owned
Cooling Central Air
Fireplace Yes
Heat Source Gas
Exterior
Garage Mutual
Garage Spaces 2.0
Pool None
Waterfront No
Waterfront Description None
Roof Type Asphalt Shingle
Total Parking Spaces 4
Building
Unit Features Place Of Worship,Public Transit,School,Rec./Commun.Centre
Foundation Concrete
Listed by UNRESERVED


