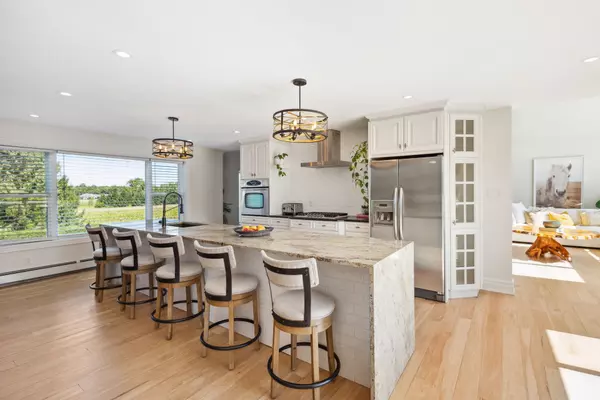
439 Oak Lake RD Quinte West, ON K0K 3E0
3 Beds
4 Baths
25 Acres Lot
UPDATED:
11/08/2024 03:15 PM
Key Details
Property Type Vacant Land
Sub Type Farm
Listing Status Active
Purchase Type For Sale
Approx. Sqft 3000-3500
MLS Listing ID X9304856
Style 2-Storey
Bedrooms 3
Annual Tax Amount $4,538
Tax Year 2024
Lot Size 25.000 Acres
Property Description
Location
Province ON
County Hastings
Rooms
Family Room Yes
Basement Walk-Out, Finished
Kitchen 1
Separate Den/Office 2
Interior
Interior Features Built-In Oven, Central Vacuum, Countertop Range, Guest Accommodations, Primary Bedroom - Main Floor, Propane Tank, Storage, Water Heater, Water Softener, Water Treatment, Workbench
Cooling Wall Unit(s)
Fireplaces Type Propane, Wood
Fireplace Yes
Heat Source Propane
Exterior
Exterior Feature Deck, Hot Tub, Landscaped, Lighting, Patio, Year Round Living, Privacy
Garage Private
Garage Spaces 12.0
Pool Inground
Waterfront No
Waterfront Description None
View Hills, Panoramic, Pasture, Trees/Woods
Roof Type Asphalt Shingle
Topography Rolling
Total Parking Spaces 18
Building
Unit Features Beach,Golf,School Bus Route,Rolling,Wooded/Treed
Foundation Concrete Block
Others
Security Features Carbon Monoxide Detectors,Security System,Smoke Detector






