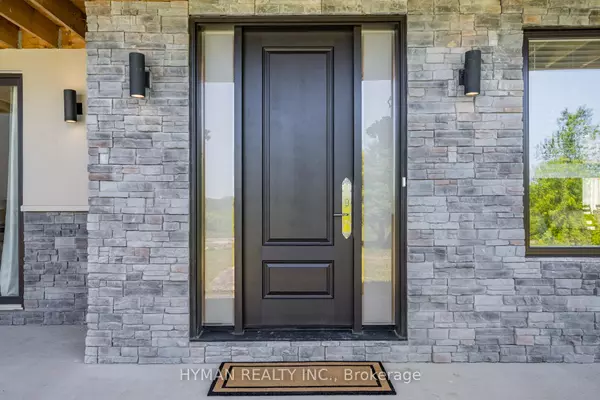
147 Parkview DR Alnwick/haldimand, ON K0K 2X0
4 Beds
4 Baths
0.5 Acres Lot
UPDATED:
10/08/2024 03:32 PM
Key Details
Property Type Single Family Home
Sub Type Detached
Listing Status Active
Purchase Type For Sale
Approx. Sqft 3000-3500
MLS Listing ID X9308714
Style 2-Storey
Bedrooms 4
Annual Tax Amount $8,350
Tax Year 2024
Lot Size 0.500 Acres
Property Description
Location
Province ON
County Northumberland
Area Rural Alnwick/Haldimand
Rooms
Family Room Yes
Basement Walk-Out, Unfinished
Kitchen 1
Interior
Interior Features Auto Garage Door Remote, Carpet Free, Built-In Oven, On Demand Water Heater, Propane Tank, Water Heater, Water Softener
Cooling Central Air
Fireplace Yes
Heat Source Propane
Exterior
Exterior Feature Deck, Porch
Garage Available, Private Triple
Garage Spaces 10.0
Pool None
Waterfront No
Roof Type Shingles
Total Parking Spaces 15
Building
Foundation Poured Concrete, Concrete Block
Others
Security Features Carbon Monoxide Detectors,Smoke Detector






