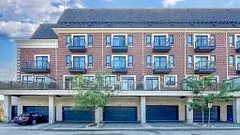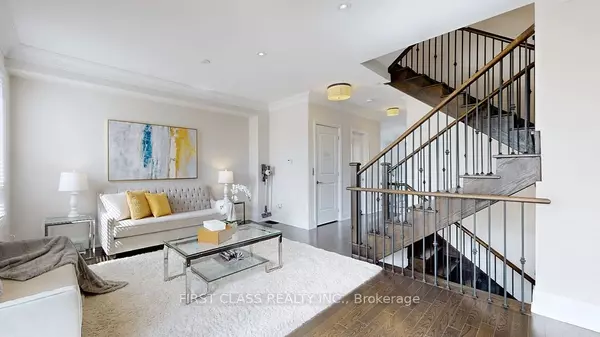REQUEST A TOUR If you would like to see this home without being there in person, select the "Virtual Tour" option and your agent will contact you to discuss available opportunities.
In-PersonVirtual Tour

$ 1,599,000
Est. payment /mo
Active
4026 Highway 7 N/A E Markham, ON L3R 5R8
4 Beds
7 Baths
UPDATED:
10/18/2024 02:16 PM
Key Details
Property Type Condo
Sub Type Condo Townhouse
Listing Status Active
Purchase Type For Sale
Approx. Sqft 2750-2999
MLS Listing ID N9308293
Style Multi-Level
Bedrooms 4
HOA Fees $498
Annual Tax Amount $8,029
Tax Year 2024
Property Description
Welcome to the Unionville Village Park Townhome, a stunning residence by Times Group, built-in elevator effortless mobility 5 floors. 4 generously-sized bedrooms, each with an ensuite bathroom and walk-in closet. Total of 7 bathrooms, 3 Balconies. 2767 sq. ft. per MPAC, with a total living space of approximately 3,300 sq. ft. 9' ceilings throughout, Professionally designed quartz countertops, undermount sinks, under-cabinet, a center island .Large size Pantry Room, Top-line appliances including Miele cooktop, oven, microwave, fridge, rang hood, and dishwasher. Direct access to large Balcony. Plenty LED lighting, Double car garage and interlock driveway, Main entry level can serve as a 5th Ensuite bedroom with a separate entrance. Basement can function as a 6th bedroom with Bathroom or additional living space. Prime Location: Zoned for the highly-regarded Unionville High School. Conveniently located minutes from Hwy 404/407, supermarkets, restaurants, Unionville Main Street, Go Station, Downtown Markham, and York University. Management Fee covers snow removal, landscaping, building insurance, and exterior repairs.
Location
Province ON
County York
Area Unionville
Rooms
Family Room Yes
Basement Finished
Kitchen 1
Interior
Interior Features Other
Cooling Central Air
Fireplace Yes
Heat Source Gas
Exterior
Garage Private
Garage Spaces 2.0
Waterfront No
Total Parking Spaces 4
Building
Story 1
Unit Features Library,Park,Public Transit,School
Locker None
Others
Security Features Smoke Detector
Pets Description Restricted
Listed by FIRST CLASS REALTY INC.






