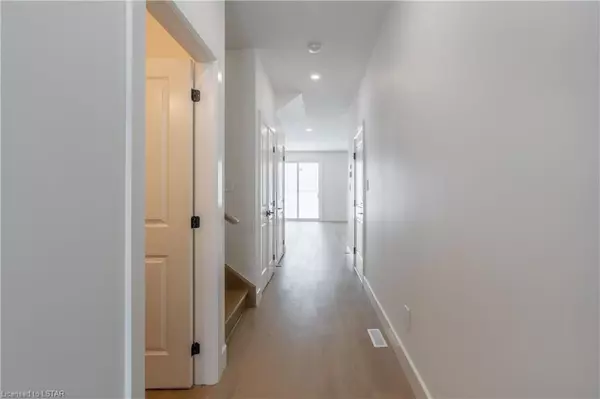REQUEST A TOUR If you would like to see this home without being there in person, select the "Virtual Tour" option and your agent will contact you to discuss available opportunities.
In-PersonVirtual Tour

$ 529,900
Est. payment /mo
Pending
143 SCOTTS DR Lucan Biddulph, ON N0M 2J0
3 Beds
3 Baths
1,589 SqFt
UPDATED:
06/22/2024 09:50 AM
Key Details
Property Type Townhouse
Sub Type Att/Row/Townhouse
Listing Status Pending
Purchase Type For Sale
Square Footage 1,589 sqft
Price per Sqft $333
MLS Listing ID X8256862
Style 2-Storey
Bedrooms 3
Tax Year 2023
Property Description
Welcome to the Ausable Fields subdivision by the Van Geel Building Co, where you'll find the beautiful
Harper plan (1589 sqft) townhouse located at 143 Scotts Drive. This stunning two-story home features
red brick exterior, an attached one car garage, and a concrete laneway. Upon entry, you’ll immediately
notice the open concept design of the main floor which boasts a modern kitchen and living room
combination, perfect for entertaining guests. There is also a 2pc powder room located on the main floor
for added convenience. Moving to the second floor, you'll find a spacious primary bedroom featuring a large walk-in closet and
an ensuite with a double vanity and tile shower. Additionally, there are two more bedrooms, a 4pc main
bath, and a laundry room. Every bathroom and the kitchen come with quartz countertops, and the main
floor and upstairs hallway feature beautiful hardwood floors. You'll have the option to pick between two
colour/design packages to make the home truly your own.
This freehold townhouse is located just steps away from the Lucan Community Centre, which is home
to a variety of amenities such as a hockey arena, YMCA daycare, public pool, baseball diamonds,
soccer fields, and an off-leash dog park. Optional Whirlpool or Kitchen Aid appliance packages and
basement finishing are also available, allowing you to customize your home to your liking. Don't miss
out on the opportunity to call the Harper plan your new home!
Harper plan (1589 sqft) townhouse located at 143 Scotts Drive. This stunning two-story home features
red brick exterior, an attached one car garage, and a concrete laneway. Upon entry, you’ll immediately
notice the open concept design of the main floor which boasts a modern kitchen and living room
combination, perfect for entertaining guests. There is also a 2pc powder room located on the main floor
for added convenience. Moving to the second floor, you'll find a spacious primary bedroom featuring a large walk-in closet and
an ensuite with a double vanity and tile shower. Additionally, there are two more bedrooms, a 4pc main
bath, and a laundry room. Every bathroom and the kitchen come with quartz countertops, and the main
floor and upstairs hallway feature beautiful hardwood floors. You'll have the option to pick between two
colour/design packages to make the home truly your own.
This freehold townhouse is located just steps away from the Lucan Community Centre, which is home
to a variety of amenities such as a hockey arena, YMCA daycare, public pool, baseball diamonds,
soccer fields, and an off-leash dog park. Optional Whirlpool or Kitchen Aid appliance packages and
basement finishing are also available, allowing you to customize your home to your liking. Don't miss
out on the opportunity to call the Harper plan your new home!
Location
Province ON
County Middlesex
Zoning R3
Rooms
Basement Full
Kitchen 1
Interior
Interior Features Sump Pump
Cooling Central Air
Inclusions [CARBONMONOX, SMOKEDETECTOR]
Exterior
Garage Private
Garage Spaces 2.0
Pool None
Community Features Recreation/Community Centre
Total Parking Spaces 2
Building
Foundation Poured Concrete
New Construction true
Others
Senior Community Yes
Listed by CENTURY 21 FIRST CANADIAN CORP., BROKERAGE






