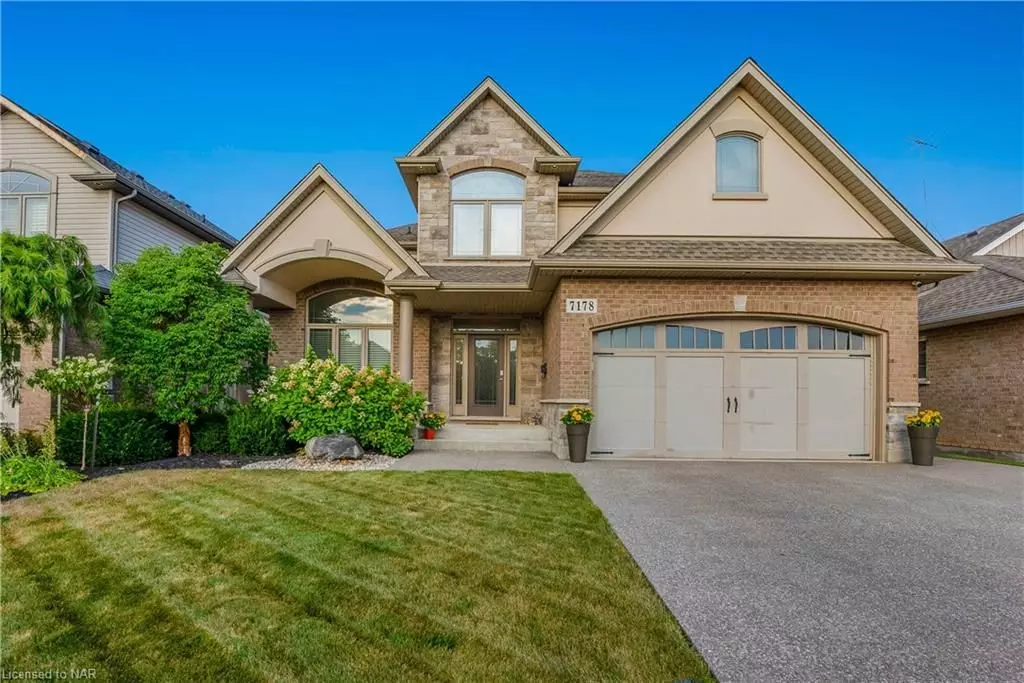REQUEST A TOUR If you would like to see this home without being there in person, select the "Virtual Tour" option and your agent will contact you to discuss available opportunities.
In-PersonVirtual Tour

$ 1,139,999
Est. payment /mo
Active
7178 St. Michael AVE Niagara Falls, ON L2H 3N5
4 Beds
4 Baths
UPDATED:
09/27/2024 07:01 PM
Key Details
Property Type Single Family Home
Sub Type Detached
Listing Status Active
Purchase Type For Sale
Approx. Sqft 2500-3000
MLS Listing ID X9238976
Style 2-Storey
Bedrooms 4
Annual Tax Amount $7,837
Tax Year 2024
Property Description
Welcome to 7178 St. Michael Ave., an exquisite Eric Weins custom-built residence in the heart of Niagara Falls, ON. This stunning all-brick, stone, and stucco property boasts 4 bedrooms and 4 bathrooms with just under 4000 ft.2 of finished living space, offering unparalleled elegance and comfort. This home greets you with a captivating waterfall feature as you approach the front door. The grand entrance opens into a large foyer and a front den, setting the tone for the luxury within. The open-concept kitchen is a chef's dream, featuring a butler's pantry, a walk-in pantry, and an oversized island with granite countertops. It seamlessly flows into a spacious dining area and a cozy living room with gas fireplace. Sliding doors lead to a fully fenced backyard featuring a 700 ft.2 cedar deck, complete with a sunk-in hot tub and a pergola adorned with stylish privacy drapes, perfect for outdoor entertaining and relaxation. Basement steam room & theatre set up for Dolby Atmos sound.
Location
Province ON
County Niagara
Rooms
Family Room Yes
Basement Finished
Kitchen 1
Interior
Interior Features Auto Garage Door Remote, Central Vacuum, Steam Room, Water Heater, Sump Pump
Cooling Central Air
Inclusions FRIDGE, STOVE, WASHER, DRYER, DISHWASHER
Exterior
Garage Private Double
Garage Spaces 6.0
Pool None
Roof Type Fibreglass Shingle
Total Parking Spaces 6
Building
Foundation Concrete
Listed by RE/MAX NIAGARA REALTY LTD, BROKERAGE






