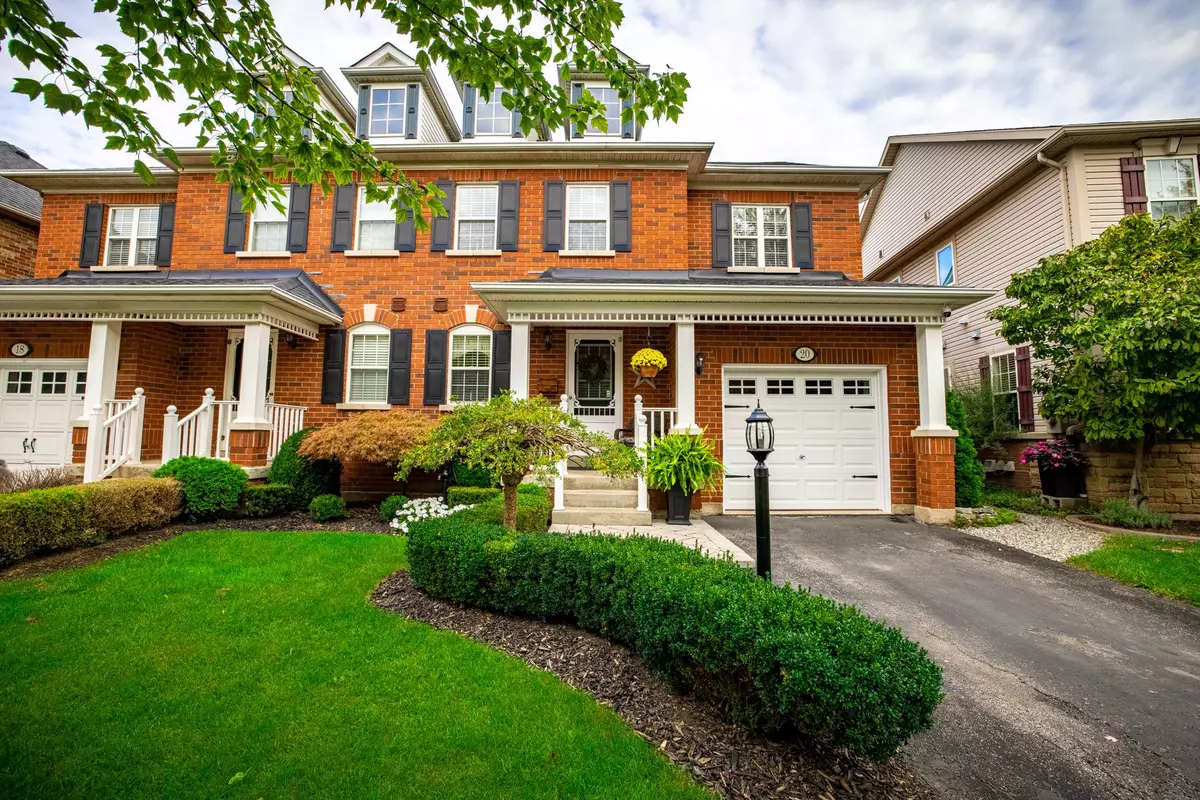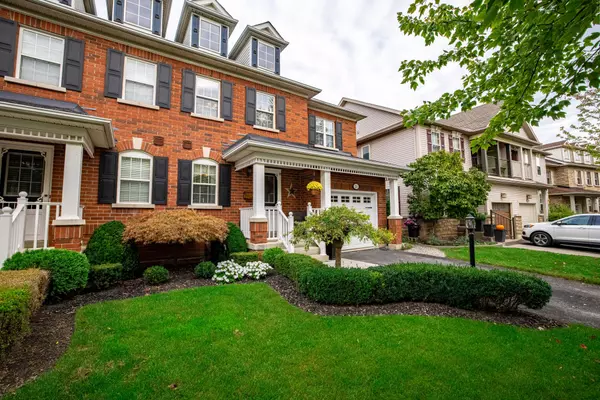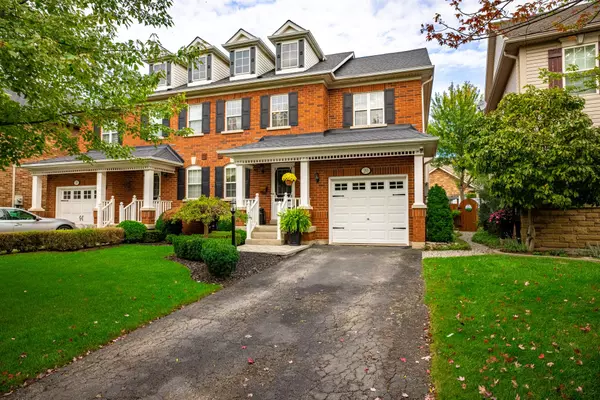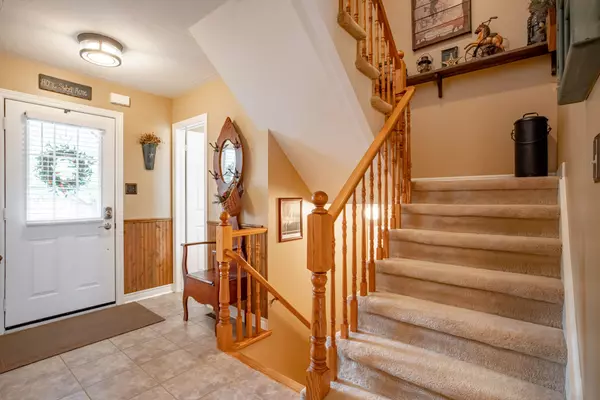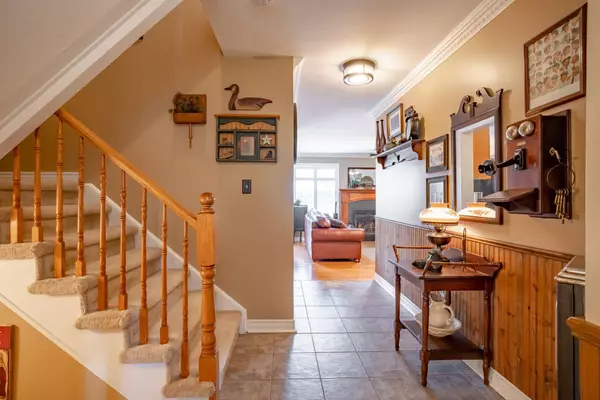REQUEST A TOUR If you would like to see this home without being there in person, select the "Virtual Tour" option and your agent will contact you to discuss available opportunities.
In-PersonVirtual Tour

$ 699,900
Est. payment /mo
Active
20 Robertson RD Niagara-on-the-lake, ON L0S 1J0
3 Beds
3 Baths
UPDATED:
11/15/2024 07:20 PM
Key Details
Property Type Multi-Family
Sub Type Semi-Detached
Listing Status Active
Purchase Type For Sale
Approx. Sqft 1100-1500
MLS Listing ID X9375699
Style 2-Storey
Bedrooms 3
Annual Tax Amount $2,906
Tax Year 2024
Property Description
Nestled in the scenic Niagara Escarpment, this beautifully updated owner occupied 1437 Square foot two-story semi-detached home in Niagara on the Green offers a tranquil escape. Boasting a spacious interior with three bedrooms and three bathrooms, it's perfect for comfortable living and entertaining. The main floor features a convenient 2 piece bathroom, perfect for guests. The large kitchen that was updated in 2021 with updated stainless steel appliances and new countertops. a beautiful living room with a cozy gas fireplace and dining room round out the the main floor. Step outside through the sliding patio doors to a beautiful stamped concrete patio and lavishly manicured backyard. Three generously sized bedrooms can be found on the upstairs level, including a primary bedroom with an en-suite and walk-in closet and an additional 3 piece bathroom, perfect for family living. Additionally, the unfinished basement offers a blank canvas for your personal design, allowing you to create a space that perfectly suits your lifestyle. Attached single 10'6 x 19'8 car garage provides additional storage or parking a car in the cold winter days. Don't miss this opportunity to own your piece of paradise. Enjoy the prime location near Canada's largest open-air shopping Centre, Woodend Conservation Area, Niagara College Niagara Campus, Royal Niagara golf course, Welland canal, and easy highway access and 10 minutes fron Niagara Falls. Schedule a viewing today
Location
Province ON
County Niagara
Zoning R1
Rooms
Family Room Yes
Basement Unfinished
Kitchen 1
Interior
Interior Features Water Heater, Sump Pump, Rough-In Bath
Cooling Central Air
Fireplaces Number 1
Fireplaces Type Natural Gas
Inclusions Built-in Microwave, Dishwasher, Dryer, Stove, Washer, Window Coverings
Exterior
Exterior Feature Patio
Garage Private
Garage Spaces 3.0
Pool None
Roof Type Asphalt Shingle
Total Parking Spaces 3
Building
Foundation Poured Concrete
Listed by BOSLEY REAL ESTATE LTD., BROKERAGE


