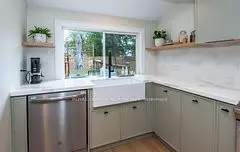REQUEST A TOUR If you would like to see this home without being there in person, select the "Virtual Tour" option and your agent will contact you to discuss available opportunities.
In-PersonVirtual Tour

$ 1,149,900
Est. payment /mo
Price Dropped by $10K
26 Red Mills DR East Gwillimbury, ON L9N 1B5
3 Beds
2 Baths
UPDATED:
10/29/2024 06:44 PM
Key Details
Property Type Single Family Home
Sub Type Detached
Listing Status Active
Purchase Type For Sale
MLS Listing ID N9380601
Style Bungalow-Raised
Bedrooms 3
Annual Tax Amount $4,036
Tax Year 2024
Property Description
Modern and immaculate 3 bedroom home on quiet, mature tree lined street in Holland Landing. Completely renovated in 2021 including engineered hardwood flooring on the main level and luxury vinyl in the basement, porcelain tile on the landings and bathroom floors, smooth finish ceilings, pot lights, white oak staircase with black metal pickets, quartz counters, custom cabinetry in the kitchen and bathrooms, huge island in the kitchen with pullouts and outlets, Aria vents, doors, trim, baseboards, soffits/gutters/downspouts ('22), front deck ('24) and wood fencing ('24). Finished basement with gas fireplace, above grade windows, pot lights, barn door, 2 sinks, and garage access. Walkout from the dining room to the spacious deck with large lawn beyond, mature trees, and perennial gardens. Garage also refinished with drywall and plywood walls. Electrical panel rewired and new subpanel added. Located just minutes away from the GO Train, scenic walking trails, schools, parks, library, and East Gwillimbury and Newmarket amenities including shops, restaurants, gyms, and big box stores.
Location
Province ON
County York
Area Holland Landing
Rooms
Family Room No
Basement Finished
Kitchen 1
Interior
Interior Features Primary Bedroom - Main Floor
Cooling Central Air
Fireplace Yes
Heat Source Gas
Exterior
Garage Private Double
Garage Spaces 4.0
Pool None
Waterfront No
Roof Type Shingles
Total Parking Spaces 6
Building
Foundation Poured Concrete
Listed by ROYAL LEPAGE RCR REALTY






