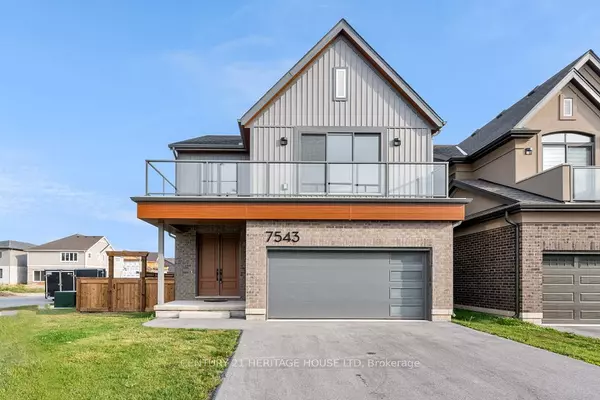REQUEST A TOUR If you would like to see this home without being there in person, select the "Virtual Tour" option and your agent will contact you to discuss available opportunities.
In-PersonVirtual Tour

$ 1,199,999
Est. payment /mo
Active
7543 Splendour DR Niagara Falls, ON L2H 2Y6
4 Beds
3 Baths
UPDATED:
10/08/2024 05:14 PM
Key Details
Property Type Single Family Home
Sub Type Detached
Listing Status Active
Purchase Type For Sale
Approx. Sqft 2500-3000
MLS Listing ID X9387592
Style 2-Storey
Bedrooms 4
Annual Tax Amount $9,247
Tax Year 2024
Property Description
Nestled in the heart of south Niagara Falls, this stunning PINEWOOD built home epitomizes the charm and elegance of this breathtaking region. Situated on a beautiful fully fenced corner lot , this never lived in residence combines modern sophistication with a luxury-inspired exterior, offering both curb appeal and lasting quality. Inside, you'll discover a wealth of upgrades that enhance everyday living as well protected by a Tarion warranty. The main floor features exquisite hardwood flooring, a stylish oak staircase, and built-in storage in both the dining and living areas. The massive sliding door seamlessly connects the indoor space to the expansive backyard, perfect for entertaining or relaxing. Upstairs, the home continues to impress with three generously sized bedrooms. The large 4-piece washroom includes separate sinks, ensuring comfort and convenience for the entire family. The primary bedroom is a tranquil retreat, complete with a spa-like ensuite featuring a standalone tub and completes the 4 full bedrooms on the upper level. The second level extended front terrace on the second floor is ideal for enjoying your morning coffee, evening tea, or a peaceful escape from the hustle and bustle. This exceptional home harmonizes modern living with the serene beauty of Niagara Falls, making it the perfect place to call home.
Location
Province ON
County Niagara
Area Brown
Rooms
Family Room Yes
Basement Separate Entrance, Full
Kitchen 1
Interior
Interior Features ERV/HRV, Water Meter, Water Heater, Sump Pump, In-Law Capability
Cooling Central Air
Fireplace No
Heat Source Gas
Exterior
Garage Private Double
Garage Spaces 2.0
Pool None
Waterfront No
Roof Type Asphalt Shingle
Total Parking Spaces 4
Building
Foundation Poured Concrete
Listed by CENTURY 21 HERITAGE HOUSE LTD






