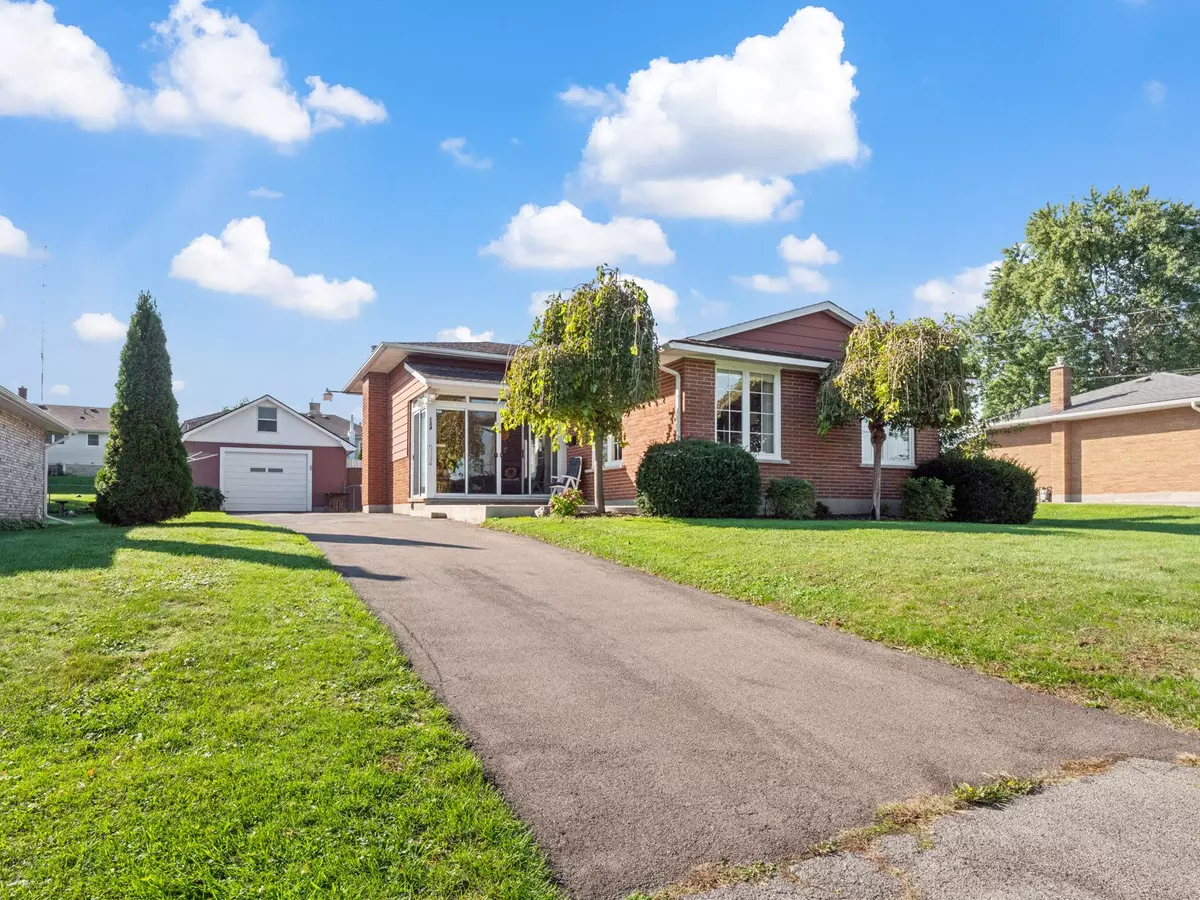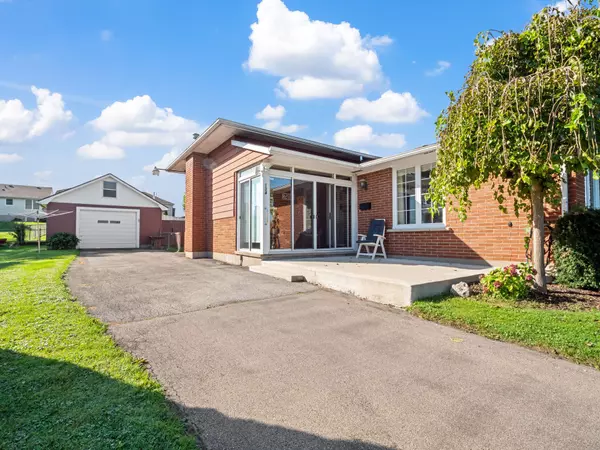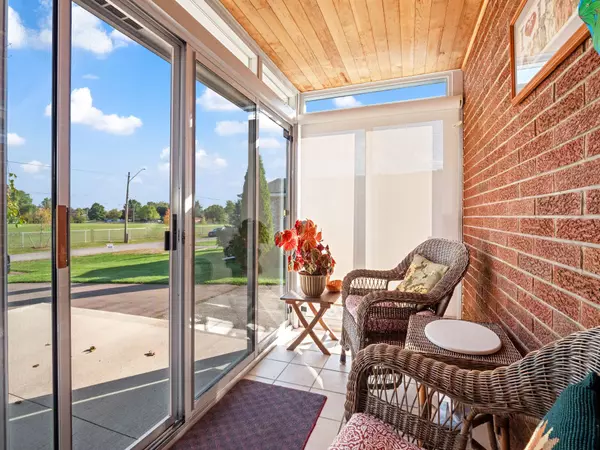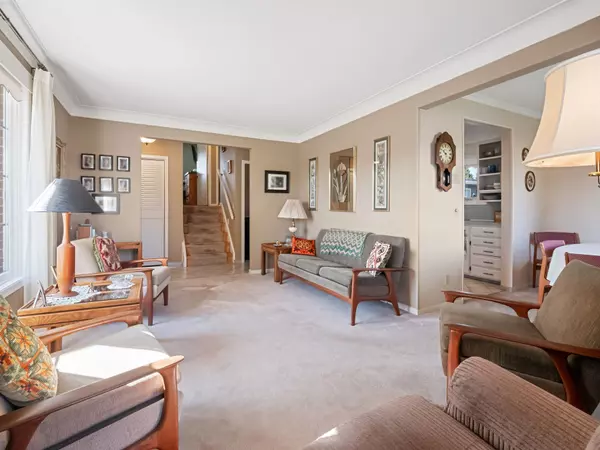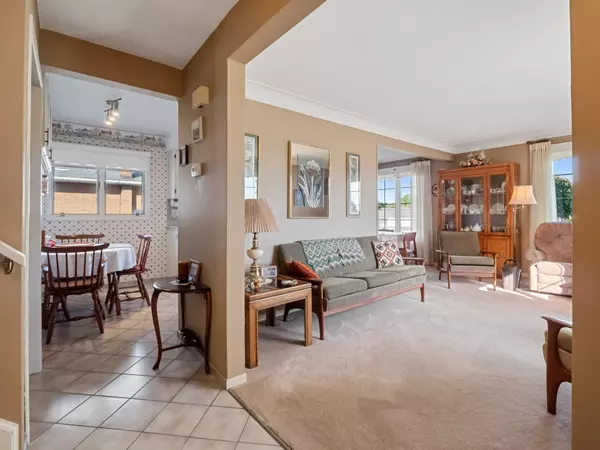
134 Champlain DR N Fort Erie, ON L2A 1Z8
3 Beds
2 Baths
UPDATED:
11/19/2024 03:59 PM
Key Details
Property Type Single Family Home
Sub Type Detached
Listing Status Active
Purchase Type For Sale
Approx. Sqft 1100-1500
MLS Listing ID X9388657
Style Backsplit 4
Bedrooms 3
Annual Tax Amount $3,131
Tax Year 2024
Property Description
Location
Province ON
County Niagara
Zoning R2
Rooms
Family Room No
Basement Full, Finished
Kitchen 1
Interior
Interior Features Other
Cooling Central Air
Fireplaces Number 1
Fireplaces Type Natural Gas, Family Room
Inclusions Dishwasher, Dryer, Garage Door Opener, Range Hood, Refrigerator, Stove, Washer, Window Coverings, Negotiable
Exterior
Exterior Feature Deck, Landscape Lighting, Landscaped, Lighting, Patio, Paved Yard, Porch Enclosed, Recreational Area, Year Round Living, Porch
Garage Private, Private Double
Garage Spaces 7.0
Pool None
View Clear, Panoramic, Park/Greenbelt
Roof Type Asphalt Shingle
Total Parking Spaces 7
Building
Foundation Poured Concrete


