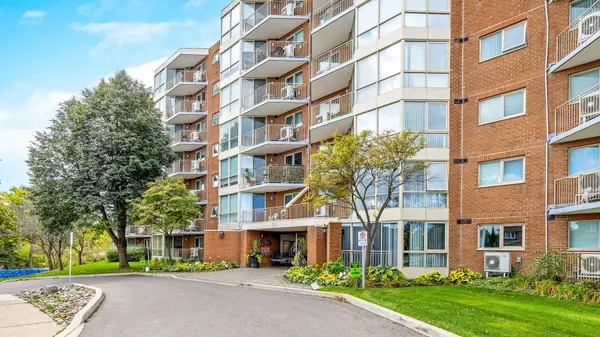REQUEST A TOUR If you would like to see this home without being there in person, select the "Virtual Tour" option and your agent will contact you to discuss available opportunities.
In-PersonVirtual Tour

$ 629,900
Est. payment /mo
Price Dropped by $19K
26 Hall RD #509 Halton Hills, ON L7G 5G5
2 Beds
2 Baths
UPDATED:
10/23/2024 08:22 PM
Key Details
Property Type Condo
Sub Type Condo Apartment
Listing Status Active
Purchase Type For Sale
Approx. Sqft 1200-1399
MLS Listing ID W9388900
Style Apartment
Bedrooms 2
HOA Fees $818
Annual Tax Amount $2,570
Tax Year 2024
Property Description
The Ashford Model is a 1269 sq feet corner unit , with Incredible amazing Ravine Views from every wrap around Picture Window. One of the Nicest views in the Building. Combination Living/ Dining Room Streaming with Light with Walk out to Private Balcony, Large Master with 4 Pc Ensuite and Large Walk in Closet, Good Size Second Bedroom, Laundry Room Off Kitchen , Hungry Hollow Trail system right outside your door, Walking distance to Shops, restaurants and more.
Location
Province ON
County Halton
Area Georgetown
Rooms
Family Room No
Basement None
Kitchen 1
Interior
Interior Features Carpet Free, Primary Bedroom - Main Floor
Cooling Wall Unit(s)
Fireplace No
Heat Source Electric
Exterior
Garage Private
Garage Spaces 1.0
Waterfront No
Total Parking Spaces 1
Building
Story 5
Unit Features Greenbelt/Conservation,Ravine,River/Stream
Foundation Unknown
Locker Owned
Others
Pets Description Restricted
Listed by IPRO REALTY LTD.






