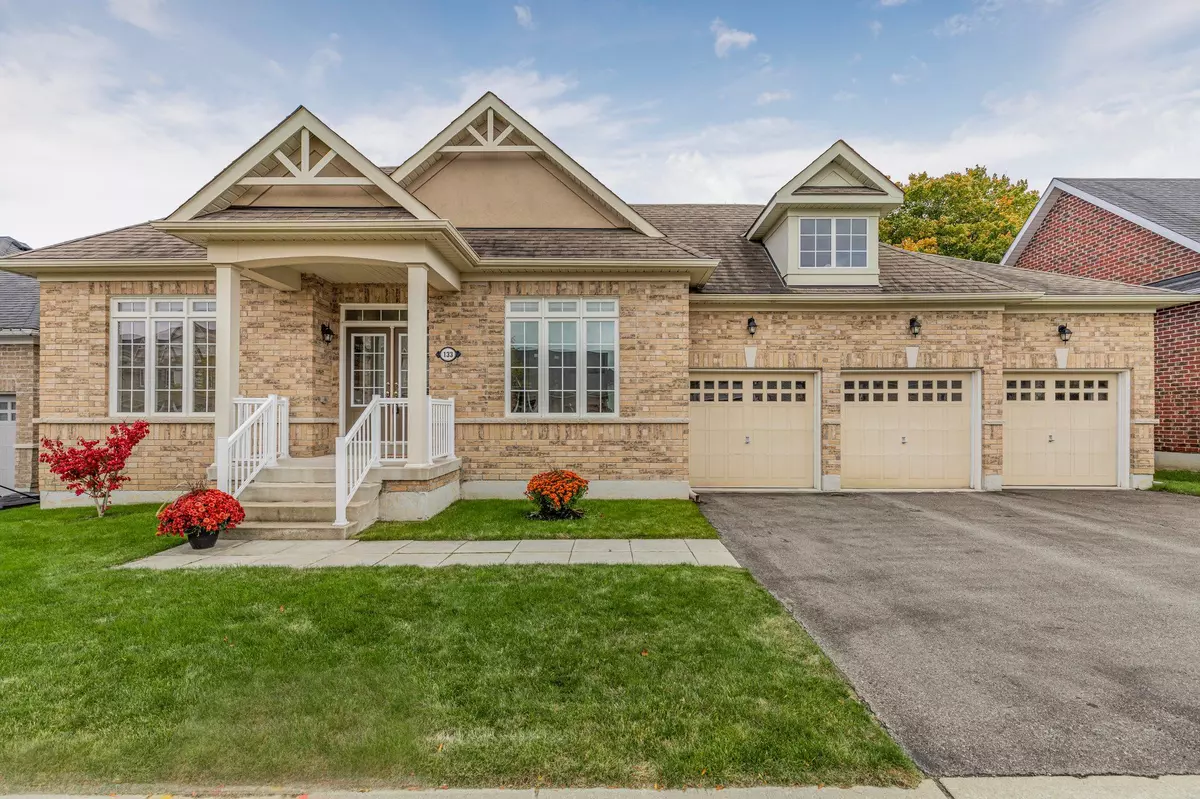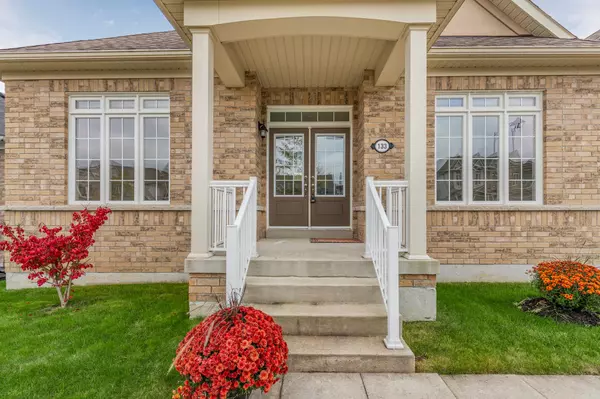REQUEST A TOUR If you would like to see this home without being there in person, select the "Virtual Tour" option and your agent will contact you to discuss available opportunities.
In-PersonVirtual Tour

$ 875,000
Est. payment /mo
Price Dropped by $24K
133 Johnson DR Shelburne, ON L9V 3V8
3 Beds
2 Baths
UPDATED:
11/02/2024 02:59 PM
Key Details
Property Type Single Family Home
Sub Type Detached
Listing Status Active
Purchase Type For Sale
Approx. Sqft 1500-2000
MLS Listing ID X9393030
Style Bungalow
Bedrooms 3
Annual Tax Amount $6,329
Tax Year 2024
Property Description
Incredible Value for this this Stunning all Brick custom bungalow, set on a generous 70-foot wide lot, is sure to impress even the most discerning buyer. The sun-drenched gourmet kitchen boasts a large central island with a breakfast bar, ample storage, a modern backsplash, pantry, and upscale cabinets and countertops. It flows seamlessly into the main floor dining area, which features a walkout to a beautiful deck and an expansive rear yard. The spacious great room, complete with hardwood flooring and a cozy gas fireplace, enhances the inviting atmosphere. Large windows throughout this open-concept space flood the home with natural light. The main level includes three generously sized bedrooms, including a spacious primary suite with a modern 4-piece ensuite featuring elegant cabinetry, a soaker tub, a separate shower, a walk-in closet, and stunning hardwood floors. Additionally, there's a 4-piece main bathroom, a lovely den/office that could easily serve as a fourth bedroom, laundry room with access to an insulated and drywalled 3-car garage. The lower level features above-grade windows, R/I for bathroom and a patio door leading to the oversized, private rear yard - perfect for summer entertaining and winter activities!
Location
Province ON
County Dufferin
Area Shelburne
Rooms
Family Room No
Basement Unfinished, Walk-Out
Kitchen 1
Interior
Interior Features Water Softener, Water Heater
Cooling Central Air
Fireplaces Type Natural Gas
Fireplace Yes
Heat Source Gas
Exterior
Garage Private
Garage Spaces 3.0
Pool None
Waterfront No
Roof Type Shingles
Parking Type Detached
Total Parking Spaces 6
Building
Foundation Poured Concrete
Listed by ROYAL LEPAGE RCR REALTY






