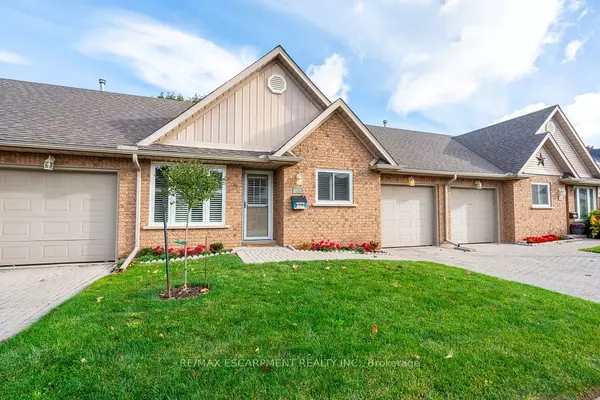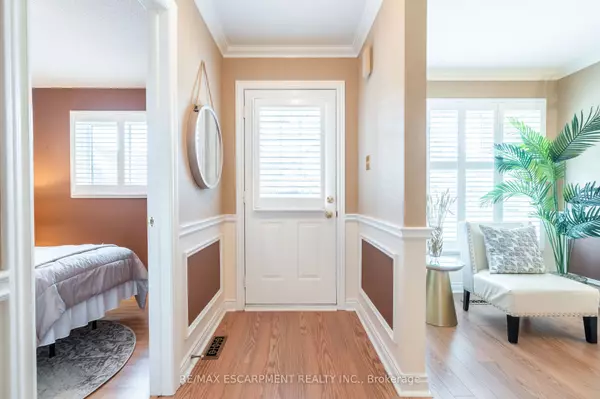REQUEST A TOUR If you would like to see this home without being there in person, select the "Virtual Tour" option and your agent will contact you to discuss available opportunities.
In-PersonVirtual Tour

$ 599,900
Est. payment /mo
Price Dropped by $80K
10 Wentworth DR #35 Grimsby, ON L3M 5G3
2 Beds
2 Baths
UPDATED:
11/01/2024 09:14 PM
Key Details
Property Type Condo
Sub Type Condo Townhouse
Listing Status Active
Purchase Type For Sale
Approx. Sqft 1000-1199
MLS Listing ID X9398919
Style Bungalow
Bedrooms 2
HOA Fees $475
Annual Tax Amount $3,407
Tax Year 2024
Property Description
Welcome to your dream home in the heart of Grimsbys vibrant Adult Lifestyle Community! This stunning bungalow townhome at 10 Wentworth Drive offers a perfect blend of comfort and style, featuring 3 spacious bedrooms and 1.5 baths, ideal for downsizing without compromising on space. Step inside to discover luxurious laminate flooring that flows seamlessly throughout the open-concept living area. The spacious eat-in kitchen is a chef's delight, complete with appliances and ample counter space, making it perfect for entertaining. Enjoy your morning coffee or evening gatherings on the private deck/patio, accessible through the kitchen's patio walkout, where tranquility awaits. Natural light pours in through California shutters, enhancing the inviting atmosphere of this home. The fully finished lower level adds even more versatility, offering extra space for hobbies, a home office, or a cozy entertainment area. Convenience is key, with all amenities, parks, and easy access to the QEW and Go Service just moments away. Embrace a lifestyle of leisure and community in this beautifully appointed home. Don't miss your chance to enjoy the best of Grimsby living!
Location
Province ON
County Niagara
Rooms
Family Room No
Basement Finished, Full
Kitchen 1
Separate Den/Office 1
Interior
Interior Features Auto Garage Door Remote, Water Heater, Water Meter
Cooling Central Air
Fireplace No
Heat Source Gas
Exterior
Garage Mutual
Garage Spaces 1.0
Waterfront No
Total Parking Spaces 2
Building
Story 1
Unit Features Hospital,Library,Park,Place Of Worship,School,School Bus Route
Locker None
Others
Pets Description Restricted
Listed by RE/MAX ESCARPMENT REALTY INC.






