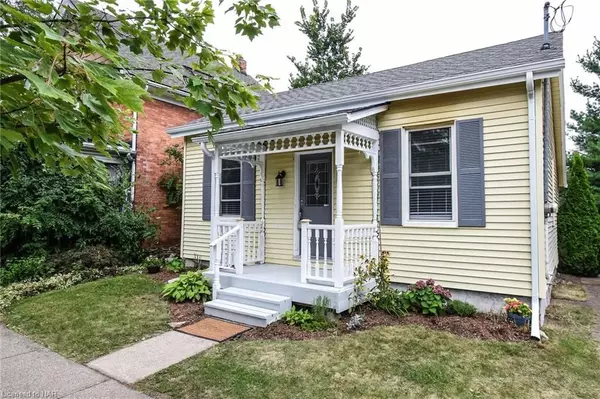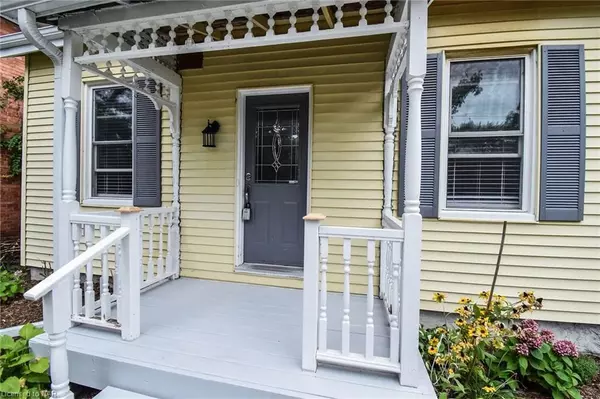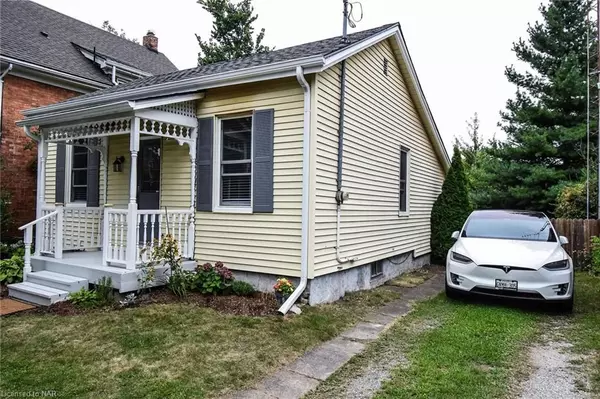REQUEST A TOUR If you would like to see this home without being there in person, select the "Virtual Tour" option and your agent will contact you to discuss available opportunities.
In-PersonVirtual Tour

$ 429,900
Est. payment /mo
Pending
11 HENRY ST St. Catharines, ON L2R 5T4
3 Beds
1 Bath
900 SqFt
UPDATED:
11/09/2024 01:25 AM
Key Details
Property Type Single Family Home
Sub Type Detached
Listing Status Pending
Purchase Type For Sale
Square Footage 900 sqft
Price per Sqft $477
MLS Listing ID X9408846
Style Bungalow
Bedrooms 3
Annual Tax Amount $2,456
Tax Year 2024
Property Description
Attention all investors, downsizers and first time buyers! Welcome to this lovely three bedroom bungalow located within walking distance to the Meridian Centre, Performing Arts Centre and many downtown shops and restaurants. Conveniently located close to highway access, on the bus route and walking distance to elementary and high schools. Excellent price point for those trying to enter the real estate market. Old time charm with 10ft ceilings, thick baseboard and decorative moldings. Gleaming laminate floors and freshly painted throughout. New window coverings included. Step inside to a large, bright living room followed by a sunken formal dining room for nice family dinners. The kitchen has lots of cabinets and ample counterspace. The brand new stainless steel appliances are all included in the sale. Off of the kitchen you will find a laundry room and 3 pc bathroom. The door from the kitchen leads to a nice deck, fenced yard and garden of perennials. Enjoy the private parking for 3 cars and the easy maintenance lot. Move in ready and easy to show. Quick closing preferred. Updated shingles in 2018. New eaves and downspouts in 2021.
Location
Province ON
County Niagara
Zoning R3
Rooms
Basement Unfinished, Partial Basement
Kitchen 1
Interior
Interior Features Water Meter, Water Heater
Cooling None
Inclusions Dishwasher, Dryer, RangeHood, Refrigerator, Stove, Washer, Window Coverings
Exterior
Garage Private
Garage Spaces 3.0
Pool None
Roof Type Asphalt Shingle
Total Parking Spaces 3
Building
Foundation Other
New Construction false
Others
Senior Community No
Listed by ROYAL LEPAGE NRC REALTY






