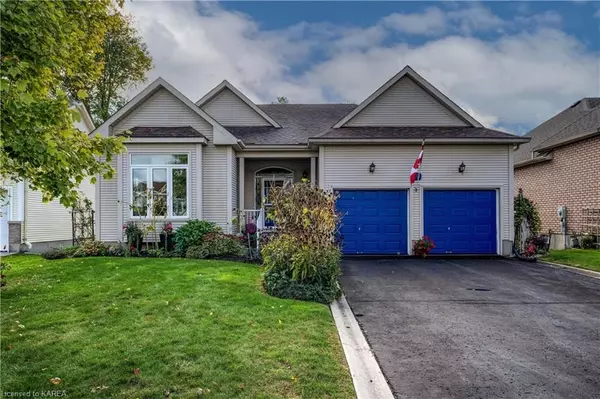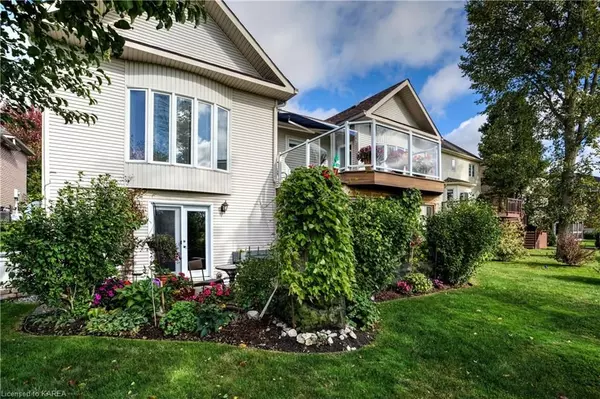
26 GLENORA DR N/A Loyalist, ON K0H 1G0
3 Beds
3 Baths
2,629 SqFt
UPDATED:
10/28/2024 08:52 PM
Key Details
Property Type Single Family Home
Sub Type Detached
Listing Status Pending
Purchase Type For Sale
Square Footage 2,629 sqft
Price per Sqft $336
MLS Listing ID X9407283
Style Bungalow
Bedrooms 3
Annual Tax Amount $6,065
Tax Year 2024
Property Description
Location
Province ON
County Lennox & Addington
Zoning R4-1
Rooms
Basement Walk-Out, Finished
Kitchen 1
Separate Den/Office 1
Interior
Interior Features Sump Pump
Cooling Central Air
Fireplaces Number 1
Inclusions Dishwasher, Garage Door Opener, Refrigerator, Stove
Exterior
Exterior Feature Awnings, Lawn Sprinkler System
Garage Private Double, Other
Garage Spaces 6.0
Pool None
Community Features Recreation/Community Centre, Park
View Golf Course
Roof Type Asphalt Shingle
Total Parking Spaces 6
Building
Foundation Poured Concrete
New Construction false
Others
Senior Community Yes






