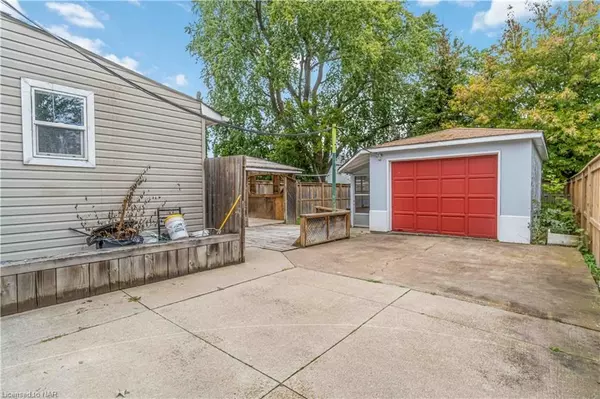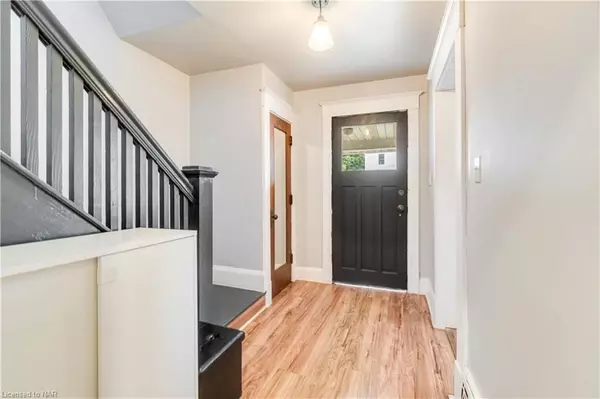REQUEST A TOUR If you would like to see this home without being there in person, select the "Virtual Tour" option and your agent will contact you to discuss available opportunities.
In-PersonVirtual Tour

$ 590,000
Est. payment /mo
Active
4586 FIFTH AVE Niagara Falls, ON L2E 4R6
5 Beds
2 Baths
1,245 SqFt
UPDATED:
11/17/2024 08:19 AM
Key Details
Property Type Single Family Home
Sub Type Detached
Listing Status Active
Purchase Type For Sale
Square Footage 1,245 sqft
Price per Sqft $473
MLS Listing ID X9415157
Style 1 1/2 Storey
Bedrooms 5
Annual Tax Amount $2,900
Tax Year 2024
Property Description
Welcome to this well kept home located in a desirable neighbourhood just steps away from the park and centrally located to schools, shopping, amenities and only minutes away from Clifton Hill and falls. Perfect for the first time home buyer or Investor! With an open-concept design, the living areas flow effortlessly, providing ample space for relaxing or entertaining. Large living rm and dining area with laminated floors, good sized kitchen, extra sitting room on the main floor, lower level fully finished with side separate entrance 2 bedrooms and bathroom , upper level with 3 bedrooms updated bathroom, large detached garage , extra long driveway , covered front porch , large deck and low maintenance yard.This move-in-ready home is perfect for anyone looking to enjoy the vibrant downtown lifestyle in a beautifully maintained residence. Don’t miss the chance to make this charming property your own!
Location
Province ON
County Niagara
Zoning R2
Rooms
Basement Separate Entrance, Finished
Kitchen 1
Separate Den/Office 2
Interior
Interior Features None
Cooling Central Air
Inclusions Refrigerator, Stove
Exterior
Garage Private, Other
Garage Spaces 4.0
Pool None
Roof Type Asphalt Shingle
Total Parking Spaces 4
Building
Foundation Concrete Block
New Construction false
Others
Senior Community Yes
Listed by RE/MAX NIAGARA REALTY LTD, BROKERAGE






