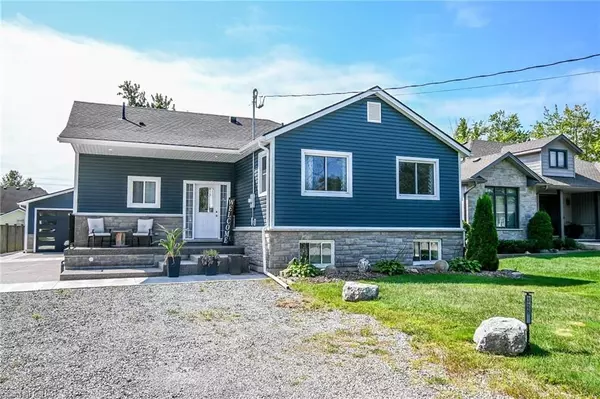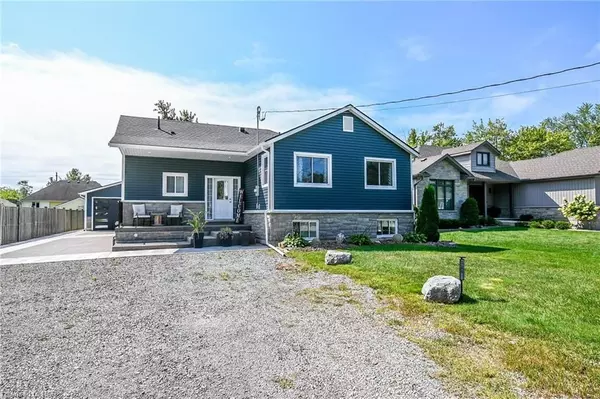REQUEST A TOUR If you would like to see this home without being there in person, select the "Virtual Tour" option and your agent will contact you to discuss available opportunities.
In-PersonVirtual Tour

$ 749,999
Est. payment /mo
Price Dropped by $29K
3269 YOUNG AVENUE AVE Fort Erie, ON L0S 1N0
3 Beds
3 Baths
2,201 SqFt
UPDATED:
11/21/2024 09:01 PM
Key Details
Property Type Single Family Home
Sub Type Detached
Listing Status Active
Purchase Type For Sale
Square Footage 2,201 sqft
Price per Sqft $340
MLS Listing ID X9415336
Style Other
Bedrooms 3
Annual Tax Amount $4,339
Tax Year 2024
Property Description
Welcome home to 3269 Young Ave in beautiful Ridgeway! This 3 bedroom, 3 Bathroom home is less than a five minute walk to Lake Erie and Bernard beach! The original home has been lifted and added onto in 2021, making this basically a newly constructed home, with the taxes of an older home! Upon arriving at the home youll be greeted by a massive triple car driveway that leads all the way back to the garage! (more on this later). When you enter the home, right away there is a 3pc bathroom to your left, which is handy when youre coming back from the beach, or working outside! The living room has cathedral ceilings, wood beam, ceiling fan, and an exit to the back patio! Up a few stairs, to the dining room, kitchen with Granite, bedroom, and the master suite! The master suite consists of a bedroom area, den area (office), closet, 4 pc bathroom, and stackable laundry! The main level has vinyl flooring throughout! The lower level consists of a huge recroom, bedroom, rough in kitchen or wet bar, 3 pc bathroom with laundry rough in, utility room, cold cellar and a basement walkout! This can easily be an inlaw suite or apartment! The lower level has stamped concrete flooring sitting on 2" foam so it stays warm all year round. The rear yard is nicely manicured and is home to the piece de resistance, the 644 sqft garage! This garage is 23 x 28, insulated and heated with a gas furnace, 100 amp panel, and has a rough in for a bathroom and/or kitchen in the floor! The high ceilings and 6" rebar reinforced acid stained concrete floor makes this perfect for a hoist or any hobbies! Its also a possibility to turn this area into an accessory dwelling! The concrete driveway can be completed prior to closing! This is a one of a kind house in a one of a kind area! Book your private showing today!
Location
Province ON
County Niagara
Zoning ND
Rooms
Family Room Yes
Basement Walk-Out, Separate Entrance
Kitchen 1
Separate Den/Office 1
Interior
Interior Features Brick & Beam, Water Heater Owned
Cooling Central Air
Inclusions Dryer, RangeHood, Refrigerator, Stove, Washer
Exterior
Garage Other, Other
Garage Spaces 16.0
Pool None
Roof Type Asphalt Shingle
Total Parking Spaces 16
Building
Foundation Poured Concrete
New Construction false
Others
Senior Community Yes
Listed by ROYAL LEPAGE NRC REALTY






