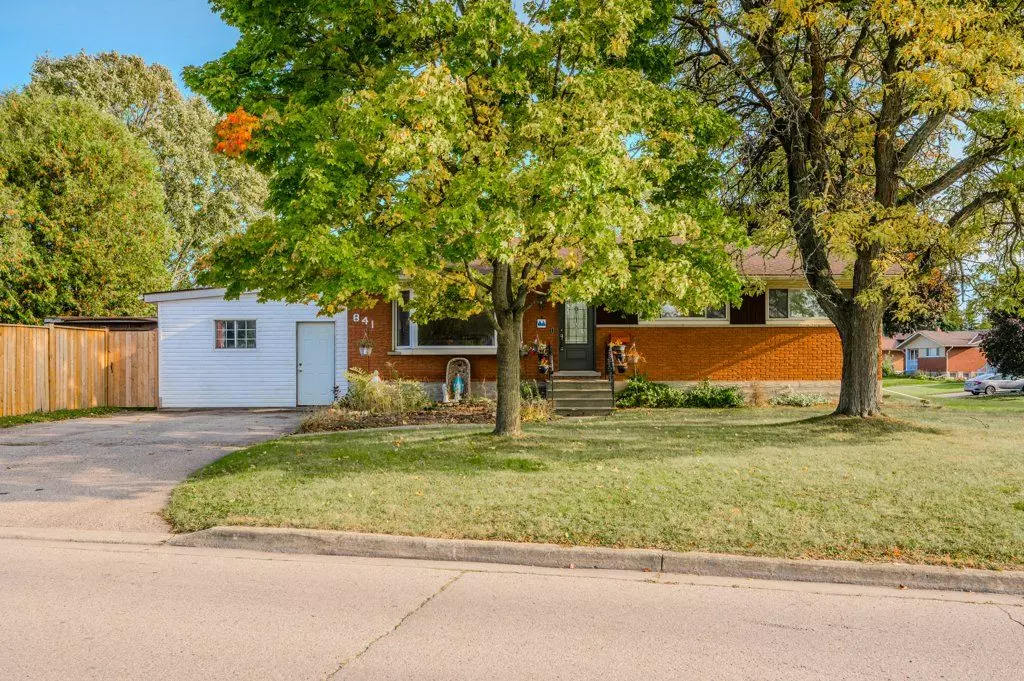REQUEST A TOUR If you would like to see this home without being there in person, select the "Virtual Tour" option and your agent will contact you to discuss available opportunities.
In-PersonVirtual Tour

$ 749,900
Est. payment /mo
Price Dropped by $50K
841 Westminster DR S Cambridge, ON N3H 1V4
3 Beds
2 Baths
UPDATED:
11/17/2024 06:20 PM
Key Details
Property Type Single Family Home
Sub Type Detached
Listing Status Active
Purchase Type For Sale
MLS Listing ID X9416662
Style Bungalow
Bedrooms 3
Annual Tax Amount $3,700
Tax Year 2023
Property Description
This charming family home, nestled in the heart of Preston, has been lovingly maintained by the same family for 30 years. Located just 6 minutes from HWY 401 and within walking distance to schools, parks, and downtown Preston, this quiet and friendly neighborhood is truly a hidden gem in Cambridge. The main floor features a beautiful bay window that fills the living room with natural light during the day, while updated pot lights create a warm, cozy ambiance in the evening. With 3 spacious bedrooms, a 4-piece bathroom, a kitchen offering ample counter space, and a dining room large enough to host family gatherings, this home is designed for comfortable family living. But theres more! A separate entrance leads to the fully finished basement, which provides a versatile second living space, complete with a generous rec room, two large additional rooms, and a newly renovated 3-piece bathroom. As an extra bonus, for those who love projects, hobbies, or need extra storage, the attached workshop addition is fully equipped with lighting and electricity, ready for your creative pursuits. The new fully fenced side yard is the perfect size for a vegetable or flower garden, with plenty of space left over for kids and pets to play. Homes offering this much value in such a desirable neighbourhood are rare. Don't miss your chance - book a showing today before its too late!
Location
Province ON
County Waterloo
Rooms
Family Room Yes
Basement Separate Entrance, Finished
Kitchen 1
Separate Den/Office 2
Interior
Interior Features Water Softener
Cooling Central Air
Fireplace Yes
Heat Source Gas
Exterior
Garage Private Double
Garage Spaces 4.0
Pool None
Waterfront No
Roof Type Shingles
Total Parking Spaces 4
Building
Unit Features School,Park,Place Of Worship,Public Transit,Library,Hospital
Foundation Concrete
Listed by RE/MAX TWIN CITY REALTY INC.






