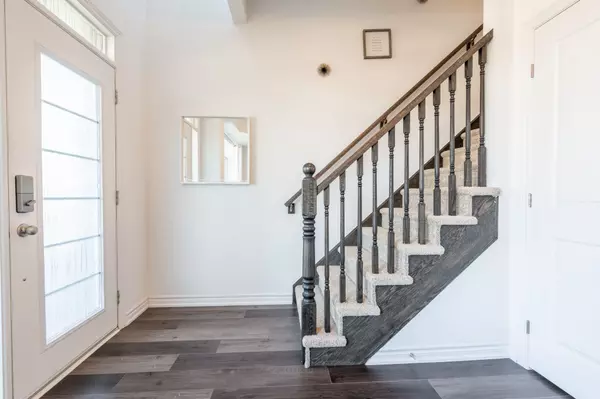
61 Soho ST #68 Hamilton, ON L8J 0M6
3 Beds
4 Baths
UPDATED:
10/28/2024 02:52 PM
Key Details
Property Type Townhouse
Sub Type Att/Row/Townhouse
Listing Status Active
Purchase Type For Sale
Approx. Sqft 1500-2000
MLS Listing ID X9417460
Style 3-Storey
Bedrooms 3
Annual Tax Amount $4,248
Tax Year 2024
Property Description
Location
Province ON
County Hamilton
Area Stoney Creek
Rooms
Family Room Yes
Basement Separate Entrance, Finished with Walk-Out
Kitchen 1
Interior
Interior Features Ventilation System, Auto Garage Door Remote
Cooling Central Air
Fireplace No
Heat Source Gas
Exterior
Exterior Feature Deck, Porch
Garage Inside Entry, Private Double
Garage Spaces 2.0
Pool None
Waterfront No
Roof Type Asphalt Shingle
Total Parking Spaces 4
Building
Unit Features Wooded/Treed,School,Rec./Commun.Centre,Public Transit,Library
Foundation Poured Concrete
Others
Security Features Smoke Detector






