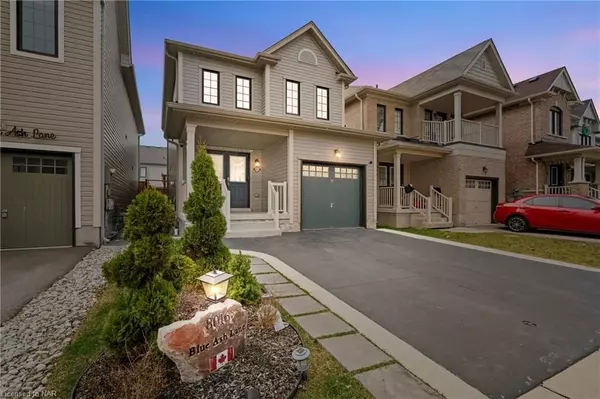REQUEST A TOUR If you would like to see this home without being there in person, select the "Virtual Tour" option and your agent will contact you to discuss available opportunities.
In-PersonVirtual Tour

$ 689,000
Est. payment /mo
Active
8016 BLUE ASH LN N Niagara Falls, ON L2H 0N9
3 Beds
2 Baths
1,308 SqFt
UPDATED:
11/17/2024 03:27 AM
Key Details
Property Type Single Family Home
Sub Type Detached
Listing Status Active
Purchase Type For Sale
Square Footage 1,308 sqft
Price per Sqft $526
MLS Listing ID X9412349
Style 2-Storey
Bedrooms 3
Annual Tax Amount $2,727
Tax Year 2023
Property Description
Welcome to Your Dream Home in Niagara Falls! Discover this stunning detached home situated in the highly sought-after Niagara Falls neighborhood. Step inside to a bright open-concept living space, full of natural light, creating a warm and welcoming ambiance. The modern kitchen, complete with a beautiful island breakfast bar. It seamlessly opens to a backyard oasis, featuring a cozy fenced yard. The primary bedroom offers a spacious layout with a 4-piece ensuite bathroom and a walk-in closet. Two additional bedrooms provide space your family. A large driveway 2-car garage. Located in a prime area close to parks, trails, restaurants, the upcoming Niagara Hospital, top-rated schools, this home is perfectly positioned for your lifestyle needs. Dont miss the opportunity to own this exceptional property. Book your showing today!
Location
Province ON
County Niagara
Zoning R1F
Rooms
Basement Unfinished, Full
Kitchen 1
Interior
Interior Features None
Cooling Central Air
Inclusions Dishwasher, Dryer, Garage Door Opener, Microwave, Stove, Washer
Exterior
Garage Private
Garage Spaces 2.0
Pool None
Roof Type Asphalt Shingle
Total Parking Spaces 2
Building
Foundation Unknown
New Construction false
Others
Senior Community Yes
Listed by CENTURY 21 LEADING EDGE REALTY INC., BROKERAGE






