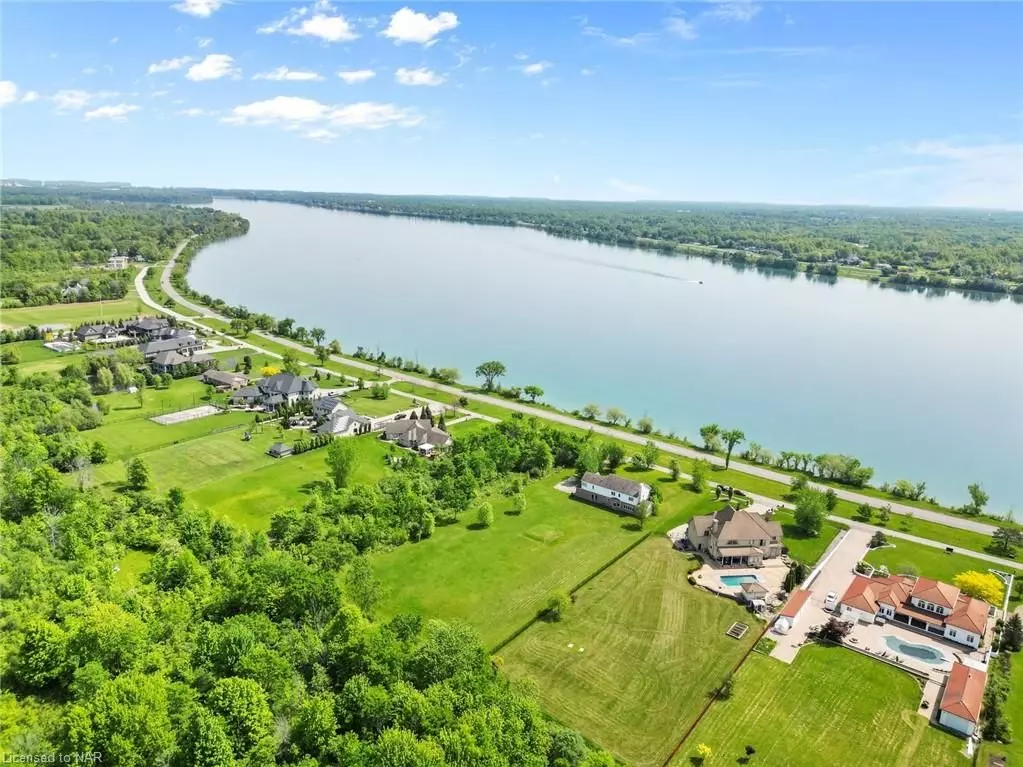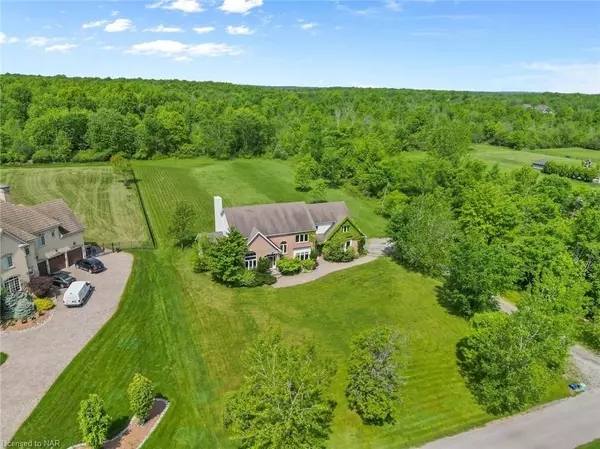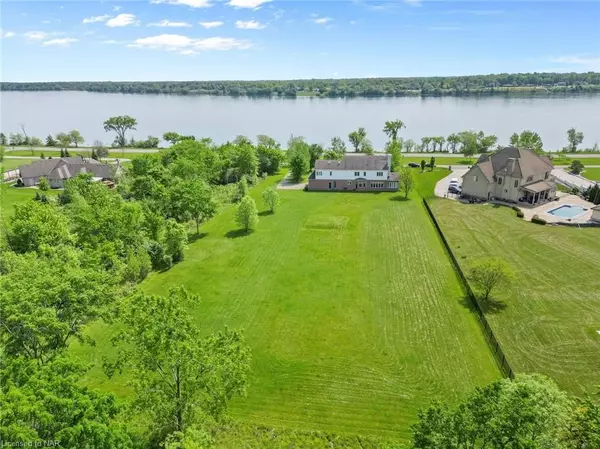
11257 NIAGARA Pkwy Niagara Falls, ON L2E 6S6
4 Beds
4 Baths
3,560 SqFt
UPDATED:
11/17/2024 02:07 AM
Key Details
Property Type Single Family Home
Sub Type Detached
Listing Status Active
Purchase Type For Sale
Square Footage 3,560 sqft
Price per Sqft $491
MLS Listing ID X9411699
Style 2-Storey
Bedrooms 4
Annual Tax Amount $11,050
Tax Year 2024
Lot Size 0.500 Acres
Property Description
Location
Province ON
County Niagara
Zoning R
Rooms
Basement Unfinished, Full
Kitchen 1
Interior
Interior Features Water Treatment, Water Heater Owned, Sump Pump, Central Vacuum
Cooling Central Air
Fireplaces Number 2
Fireplaces Type Freestanding, Other, Family Room
Inclusions FOUR (4) CEILING FANS Automatic Garage Door Openers , hook up for Gas Bbq, Built-in Microwave, Carbon Monoxide Detector, Garage Door Opener, Satellite Dish, Smoke Detector, Stove, Window Coverings
Laundry Electric Dryer Hookup, In Hall
Exterior
Exterior Feature Privacy, Year Round Living, Private Entrance
Garage Private Double, Other
Garage Spaces 10.0
Pool None
Waterfront Description River Access
View Skyline, River, Panoramic, Park/Greenbelt, Water, Trees/Woods
Roof Type Asphalt Shingle
Total Parking Spaces 10
Building
Foundation Block
New Construction true
Others
Senior Community Yes
Security Features Alarm System,Carbon Monoxide Detectors,Smoke Detector






