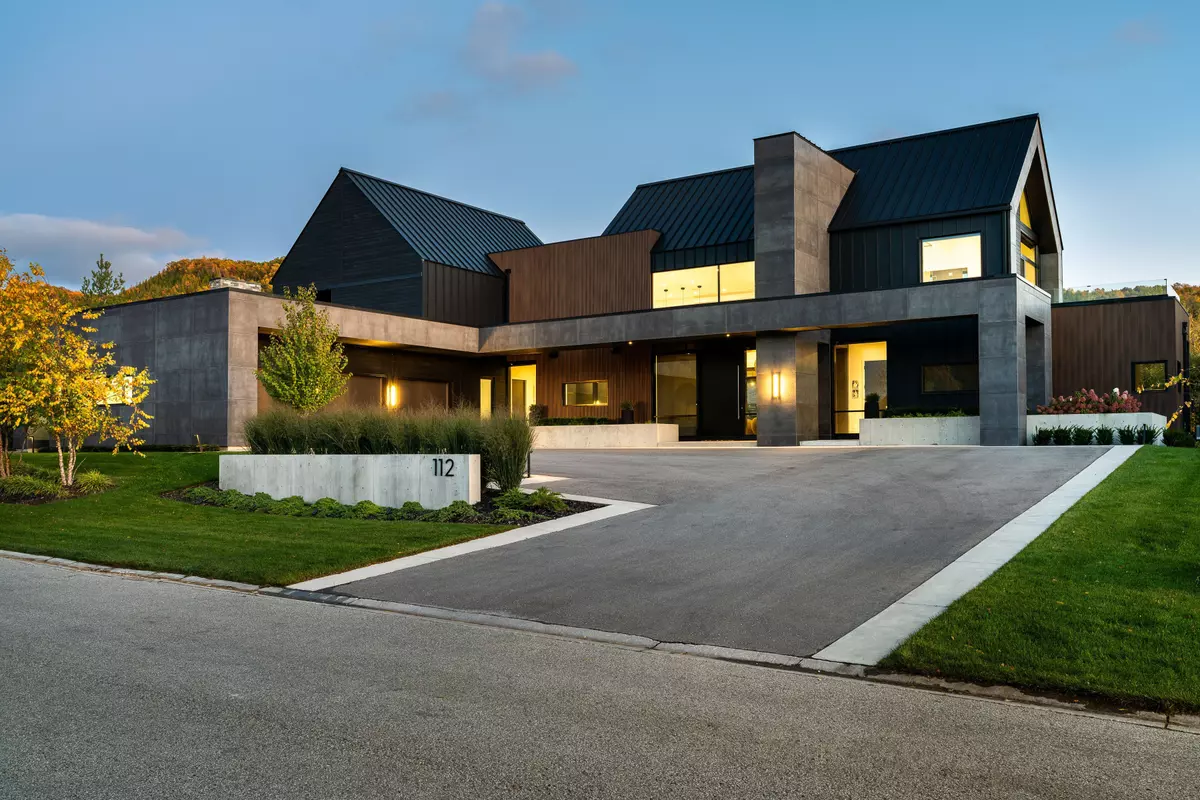REQUEST A TOUR If you would like to see this home without being there in person, select the "Virtual Tour" option and your agent will contact you to discuss available opportunities.
In-PersonVirtual Tour

$ 7,389,000
Est. payment /mo
Active
112 Stone Zack LN Blue Mountains, ON N0H 1J0
4 Beds
7 Baths
UPDATED:
10/28/2024 02:00 PM
Key Details
Property Type Single Family Home
Sub Type Detached
Listing Status Active
Purchase Type For Sale
Approx. Sqft 5000 +
MLS Listing ID X9419789
Style 2-Storey
Bedrooms 4
Annual Tax Amount $16,557
Tax Year 2024
Property Description
Chic, bold, timeless. This striking custom-built residence stands apart with its clean lines, dark grey concrete panels, and warm natural wood accents. With expansive windows and bright, airy spaces, this home evokes an air of grandeur and sophistication. Every element of the design is a testament to masterful craftsmanship, where building materials, fixtures, and accessories have been meticulously chosen to achieve a sense of balance and refinement. This home is not just a place to live it's a lifestyle, offering the perfect balance of luxury, leisure, and connection to nature. Nestled in a prime location that grants access to world-class golfing, skiing and hiking. Jump on your golf cart and head to the exclusive Georgian Bay Club. Upon stepping through the imposing ten-foot-high front door, you arrive at the lounge, which opens to a beautifully landscaped backyard oasis. Whether hosting summer soires or intimate gatherings, this space has it all: a sparkling pool, inviting hot tub, cozy outdoor fireplace, state-of-the-art BBQ, and heat lamps to ensure comfort during cooler nights. At the heart of the main floor is a modern culinary kitchen with matte black cabinets, top-of-the-line appliances, and an 18-long island with a Dekton countertop. The fully equipped prep kitchen/ butler's pantry discreetly concealed behind the main kitchen has been designed with entertaining at a grand scale being top of mind. On cold winter evenings, cozy up in front of the fireplace in the comfortable sunken living room reminiscent of a mid-century modern home in L.A.Sumptuous main floor primary retreat for ultimate privacy and convenience complete with his/her walk-in closet, spa/like ensuite bath. The lower level is designed with family fun and relaxation in mind. One room, a golf aficionado's dream, houses a state-of-the-art indoor golf simulator by InHome Golf. Adjacent to this space is a soundproof music room. Just under 2 hours to Toronto Pearson.
Location
Province ON
County Grey County
Area Blue Mountain Resort Area
Rooms
Family Room Yes
Basement Finished, Walk-Up
Kitchen 2
Separate Den/Office 2
Interior
Interior Features None
Cooling Central Air
Fireplace Yes
Heat Source Gas
Exterior
Garage Private
Garage Spaces 7.0
Pool Inground
Waterfront No
Roof Type Asphalt Shingle
Total Parking Spaces 10
Building
Foundation Concrete
Listed by SOTHEBY`S INTERNATIONAL REALTY CANADA






