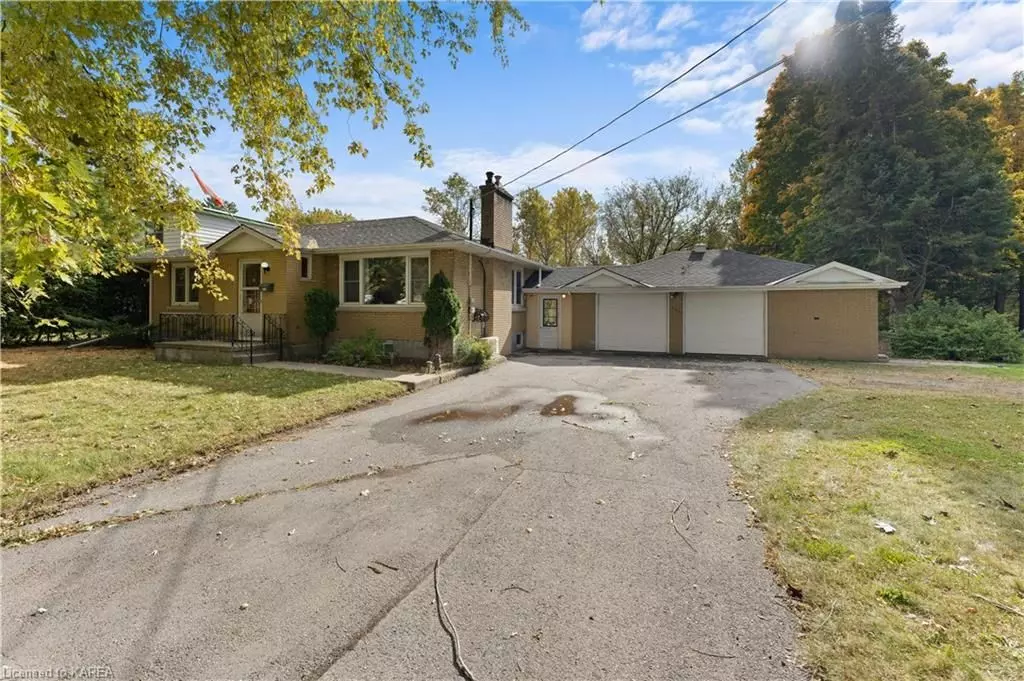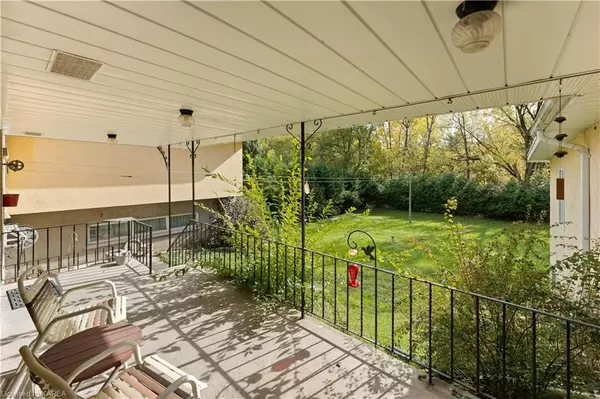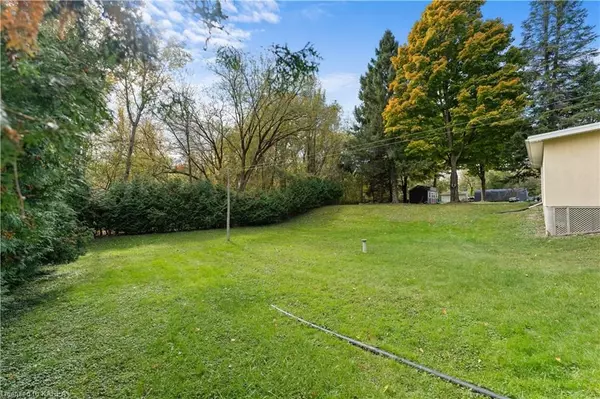REQUEST A TOUR If you would like to see this home without being there in person, select the "Virtual Tour" option and your agent will contact you to discuss available opportunities.
In-PersonVirtual Tour

$ 549,900
Est. payment /mo
Pending
203 ARNOLD ST Kingston, ON K7M 3M4
4 Beds
2 Baths
2,793 SqFt
UPDATED:
11/19/2024 05:55 PM
Key Details
Property Type Single Family Home
Sub Type Detached
Listing Status Pending
Purchase Type For Sale
Square Footage 2,793 sqft
Price per Sqft $196
MLS Listing ID X9420071
Style Bungalow
Bedrooms 4
Annual Tax Amount $4,485
Tax Year 2024
Property Description
This well maintained bungalow, on a dead end street in mature neighborhood, has lots of potential for first time home buyers, investors or downsizers. This home has 2700sqft of living space. The main floor consists of a cozy family room with
beautiful gas fireplace and large front window, dining area with easy flow to the kitchen/serving area. Four, good sized bedrooms, an office area and 2 bathrooms. The bright basement feels open with lots of south facing windows. A cozy TV room, gym /music area, another office space and huge games room equipped with pool table, dart board and putting area. Lots of storage space area in the mechanical room. Two additional entrances in the basement allow for multiple opportunities on this unique property. Huge, oversized double car garage and heated workshop. Lots of space to store your classic car or boat for the winter. All of this sitting on a large 95'x 155' lot backing onto greenspace. This home has great bones and is waiting for your personal touches and upgrades.
beautiful gas fireplace and large front window, dining area with easy flow to the kitchen/serving area. Four, good sized bedrooms, an office area and 2 bathrooms. The bright basement feels open with lots of south facing windows. A cozy TV room, gym /music area, another office space and huge games room equipped with pool table, dart board and putting area. Lots of storage space area in the mechanical room. Two additional entrances in the basement allow for multiple opportunities on this unique property. Huge, oversized double car garage and heated workshop. Lots of space to store your classic car or boat for the winter. All of this sitting on a large 95'x 155' lot backing onto greenspace. This home has great bones and is waiting for your personal touches and upgrades.
Location
Province ON
County Frontenac
Area City Northwest
Rooms
Family Room Yes
Basement Walk-Out, Separate Entrance
Kitchen 1
Interior
Interior Features None
Cooling Other
Fireplace Yes
Heat Source Gas
Exterior
Exterior Feature Backs On Green Belt
Garage Private Double
Garage Spaces 4.0
Pool None
Waterfront No
View Meadow, Forest
Roof Type Asphalt Shingle
Total Parking Spaces 6
Building
Unit Features Golf
Foundation Block
New Construction false
Listed by Re/Max Rise Executives, Brokerage






