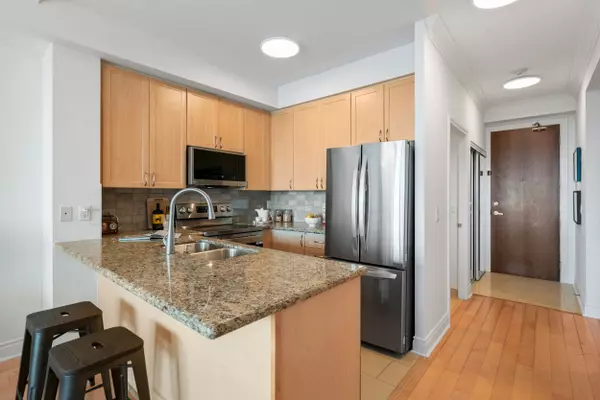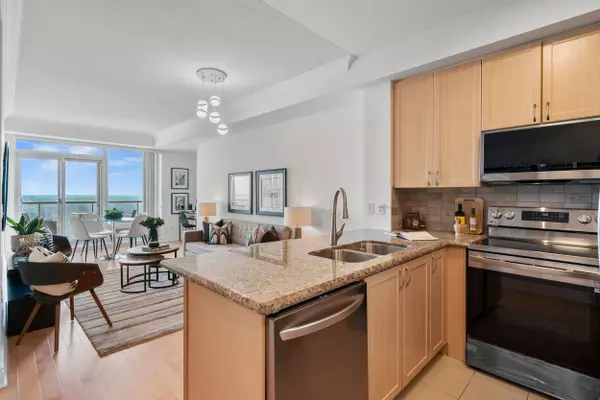REQUEST A TOUR If you would like to see this home without being there in person, select the "Virtual Tour" option and your agent will contact you to discuss available opportunities.
In-PersonVirtual Tour

$ 665,000
Est. payment /mo
Price Dropped by $20K
7 North Park RD #2005 Vaughan, ON L4J 0C9
1 Bed
2 Baths
UPDATED:
11/19/2024 04:21 PM
Key Details
Property Type Condo
Sub Type Condo Apartment
Listing Status Active
Purchase Type For Sale
Approx. Sqft 800-899
MLS Listing ID N9505488
Style Apartment
Bedrooms 1
HOA Fees $756
Annual Tax Amount $2,978
Tax Year 2024
Property Description
Welcome to your luminous Lower Level Penthouse, with hardwood throughout, spanning almost 900 sq. ft! This spacious gem features an open-concept layout with 9-ft ceilings and floor-to-ceiling windows that flood the space with light. Enjoy a versatile large den with a closet, ideal as a second bedroom, plus a cozy secondary den. The kitchen flows to a large balcony, about 100 sq. ft., with breathtaking, unobstructed views. The master suite includes a walk-in and regular closet and a luxurious 4-piece ensuite. Benefit from brand-new stainless steel appliances, fantastic amenities like a pool, sauna, jacuzzi, gym, party/meeting room, guest suites, 24-hour concierge, and more. Includes a conveniently located parking spot in the garage. Ideally situated within walking distance to Promenade Mall, Walmart, No Frills, Winners, and vibrant Disera Dr. with plenty of restaurants, with easy access to Highways 7 & 407 and public transit. Your perfect blend of style and convenience awaits!
Location
Province ON
County York
Area Beverley Glen
Rooms
Family Room No
Basement None
Kitchen 1
Separate Den/Office 1
Interior
Interior Features None
Heating Yes
Cooling Central Air
Fireplace No
Heat Source Gas
Exterior
Garage Underground
Garage Spaces 1.0
Waterfront No
Waterfront Description None
View Panoramic
Total Parking Spaces 1
Building
Story 19
Unit Features Clear View,Library,Place Of Worship,Public Transit,Rec./Commun.Centre,School
Locker None
Others
Security Features Concierge/Security,Smoke Detector
Pets Description Restricted
Listed by MOVE UP REALTY INC.






