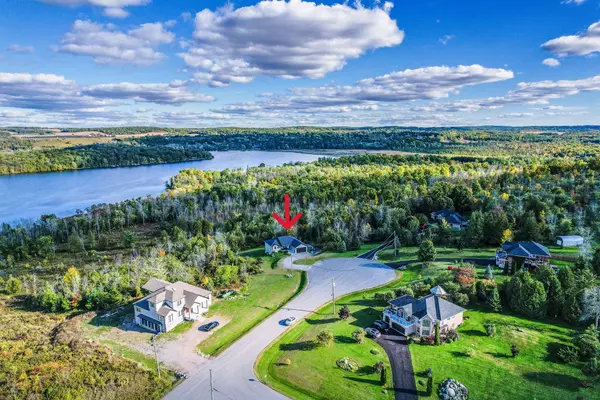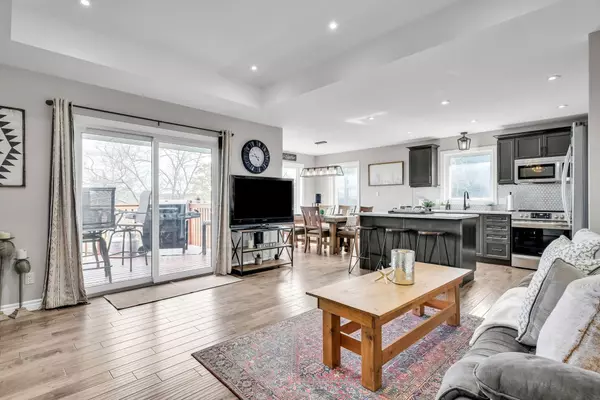REQUEST A TOUR If you would like to see this home without being there in person, select the "Virtual Tour" option and your agent will contact you to discuss available opportunities.
In-PersonVirtual Tour

$ 1,149,000
Est. payment /mo
Price Dropped by $50K
103 Hampton CRES Alnwick/haldimand, ON K0K 2X0
3 Beds
3 Baths
UPDATED:
11/12/2024 09:07 PM
Key Details
Property Type Single Family Home
Sub Type Detached
Listing Status Active
Purchase Type For Sale
MLS Listing ID X9507211
Style Bungalow
Bedrooms 3
Annual Tax Amount $4,658
Tax Year 2024
Property Description
This stunning 6 bedroom, 3 bath home boasts an array of high-end features and modern finishes perfect for comfortable living. Built in 2021, this property is well positioned on a huge lot with spectacular views of Rice Lake. The beautiful view can be seen from many areas of this home, notably the primary bedroom, kitchen, living room and of course the covered deck. The open concept main floor showcases sleek engineered hardwood flooring and a gourmet kitchen with granite countertops, stainless steel appliances, and a walk-in pantry for ample storage. Step outside onto the spacious covered deck, ideal for outdoor entertaining year round. The fully finished basement offers additional living space with a highly desirable walk-out feature, providing easy access to the backyard. In the rear yard, you'll find a brand-new Bunkie from Bunkie Life, a delightful addition that promises hours of fun for family and friends. This versatile space can serve as a cozy guesthouse, playroom, or personal retreat. Thoughtfully designed for both style and functionality, this home offers a perfect balance of indoor luxury and outdoor enjoyment.
Location
Province ON
County Northumberland
Area Rural Alnwick/Haldimand
Rooms
Family Room No
Basement Finished with Walk-Out
Kitchen 1
Separate Den/Office 3
Interior
Interior Features Central Vacuum, Primary Bedroom - Main Floor
Cooling Central Air
Fireplaces Type Wood Stove
Fireplace Yes
Heat Source Propane
Exterior
Garage Private Double
Garage Spaces 4.0
Pool None
Waterfront No
View Lake
Roof Type Asphalt Shingle
Total Parking Spaces 5
Building
Foundation Poured Concrete
Listed by RE/MAX LAKESHORE REALTY INC.






