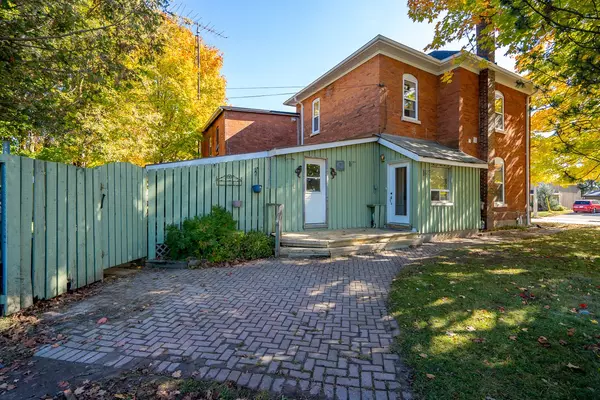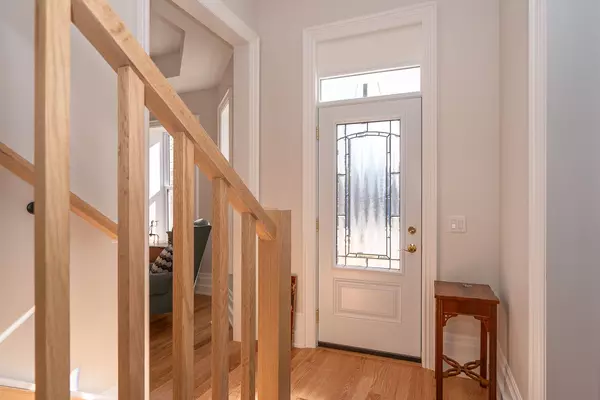REQUEST A TOUR If you would like to see this home without being there in person, select the "Virtual Tour" option and your agent will contact you to discuss available opportunities.
In-PersonVirtual Tour

$ 1,150,000
Est. payment /mo
Active
154 Main ST W Shelburne, ON L0N 1S3
4 Beds
4 Baths
UPDATED:
11/15/2024 04:59 PM
Key Details
Property Type Multi-Family
Sub Type Duplex
Listing Status Active
Purchase Type For Sale
MLS Listing ID X9507869
Style 2-Storey
Bedrooms 4
Annual Tax Amount $4,371
Tax Year 2023
Property Description
This character-filled brick duplex is ideally located on a double-sized lot, close to restaurants, schools, shops, the library, and public transit. Perfect for families and investors alike, this property offers the flexibility to live in one side while generating extra income from the fully separated apartment that blends seamlessly with the main house.The home boasts ample outdoor space with mature trees, a cozy bunkie, and a work shed. Inside, youll find 12 rooms, including 3+2 bedrooms, 3 full bathrooms, and a 2-piece bathroom. The master suite features a full ensuite bathroom and a walk-in closet, offering a private retreat. The living room is bathed in natural light with a lovely view of the front yard, and the recently renovated kitchen for any aspiring chef.Recent upgrades include a full renovation in the main house, a brand-new roof and AC unit (both 2024), and most windows replaced (2024), along with updated plumbing, electrical, and furnace systems. Additional amenities include laundry facilities in the basement. This home combines historical charm with modern conveniences. Dont miss out on this unique opportunity in Shelburne!
Location
Province ON
County Dufferin
Area Shelburne
Rooms
Family Room Yes
Basement Full
Kitchen 2
Interior
Interior Features Water Heater
Cooling Central Air
Fireplace No
Heat Source Gas
Exterior
Garage Private
Garage Spaces 10.0
Pool None
Waterfront No
Roof Type Asphalt Shingle
Total Parking Spaces 10
Building
Unit Features Library,Park,School,School Bus Route,Public Transit,Electric Car Charger
Foundation Poured Concrete, Stone
Listed by RE/MAX REAL ESTATE CENTRE INC.






