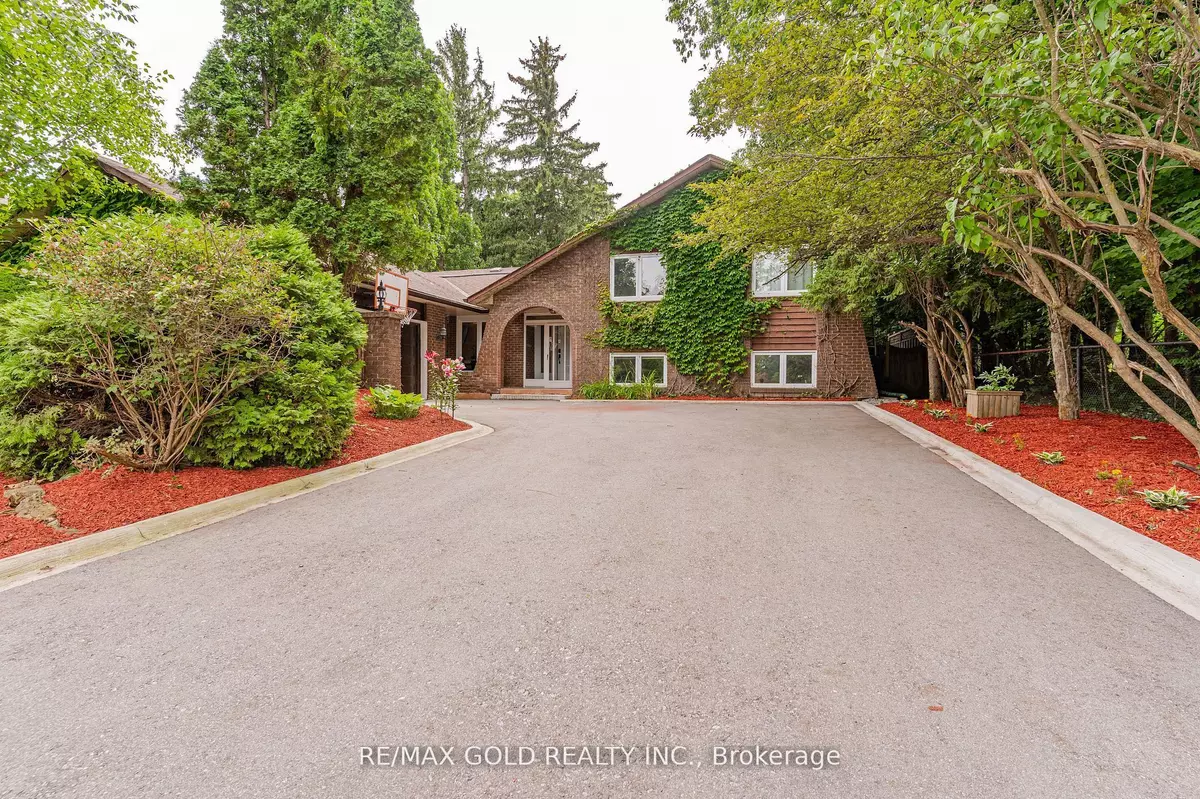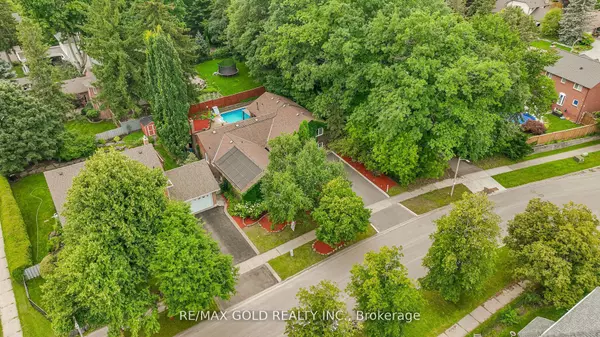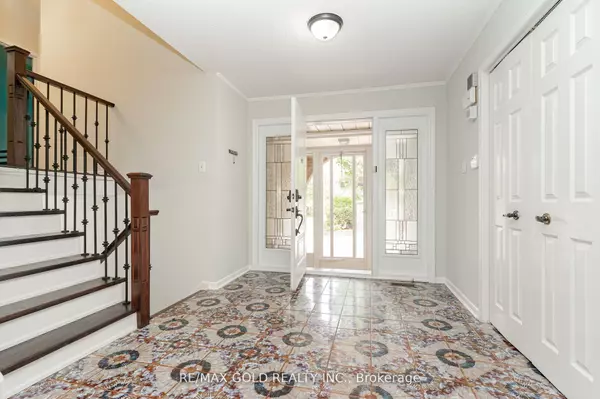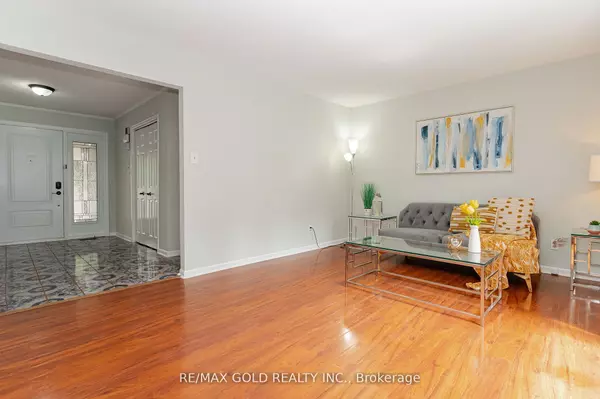REQUEST A TOUR If you would like to see this home without being there in person, select the "Virtual Tour" option and your agent will contact you to discuss available opportunities.
In-PersonVirtual Tour

$ 1,299,000
Est. payment /mo
Active
4 Axminster RD Brampton, ON L6Z 1S9
4 Beds
3 Baths
UPDATED:
10/28/2024 04:58 PM
Key Details
Property Type Single Family Home
Sub Type Detached
Listing Status Active
Purchase Type For Sale
MLS Listing ID W9510803
Style Sidesplit 4
Bedrooms 4
Annual Tax Amount $7,703
Tax Year 2024
Property Description
Wow!!! Absolute Showstopper W/Loads of Upgrades - Welcome To Fully Renovated True Masterpiece of Luxury Country Style Living right in the City W/Beautiful Manicured Backyard W/In Ground Pool/Large Deck/Gazebo/Fireplace Perfect for Staycation... Located on ~70' X 112' Lot W/2 Car Garage W/Ample Land Space for 5 Parking ON Driveway; SUPER NICE Landscaped Front yard Leads to Grand Entry Way... Engaging Floor Plan Full of Natural Light Features Formal Living Room/Formal Dining Room; Extra Spacious Family Room W/Open Concept Modern State of Art Custom Kitchen W/Breakfast Area; 4 + 2 Bedrooms; 3 Washrooms; Primary Bedroom W/Balcony; Lower Level Features 2 Bedrooms or Entertaining options for simply enjoying Lifestyle... Huge Rec Room W/Lots of Potential...One of a Kind Family Home...A Must See Luxury Home!!!
Location
Province ON
County Peel
Area Snelgrove
Rooms
Family Room Yes
Basement Partially Finished
Kitchen 1
Separate Den/Office 2
Interior
Interior Features Other
Cooling Central Air
Fireplace No
Heat Source Gas
Exterior
Garage Private
Garage Spaces 5.0
Pool Indoor
Waterfront No
Roof Type Other
Total Parking Spaces 7
Building
Unit Features Fenced Yard,Park,Public Transit,School,School Bus Route
Foundation Other
Listed by RE/MAX GOLD REALTY INC.






