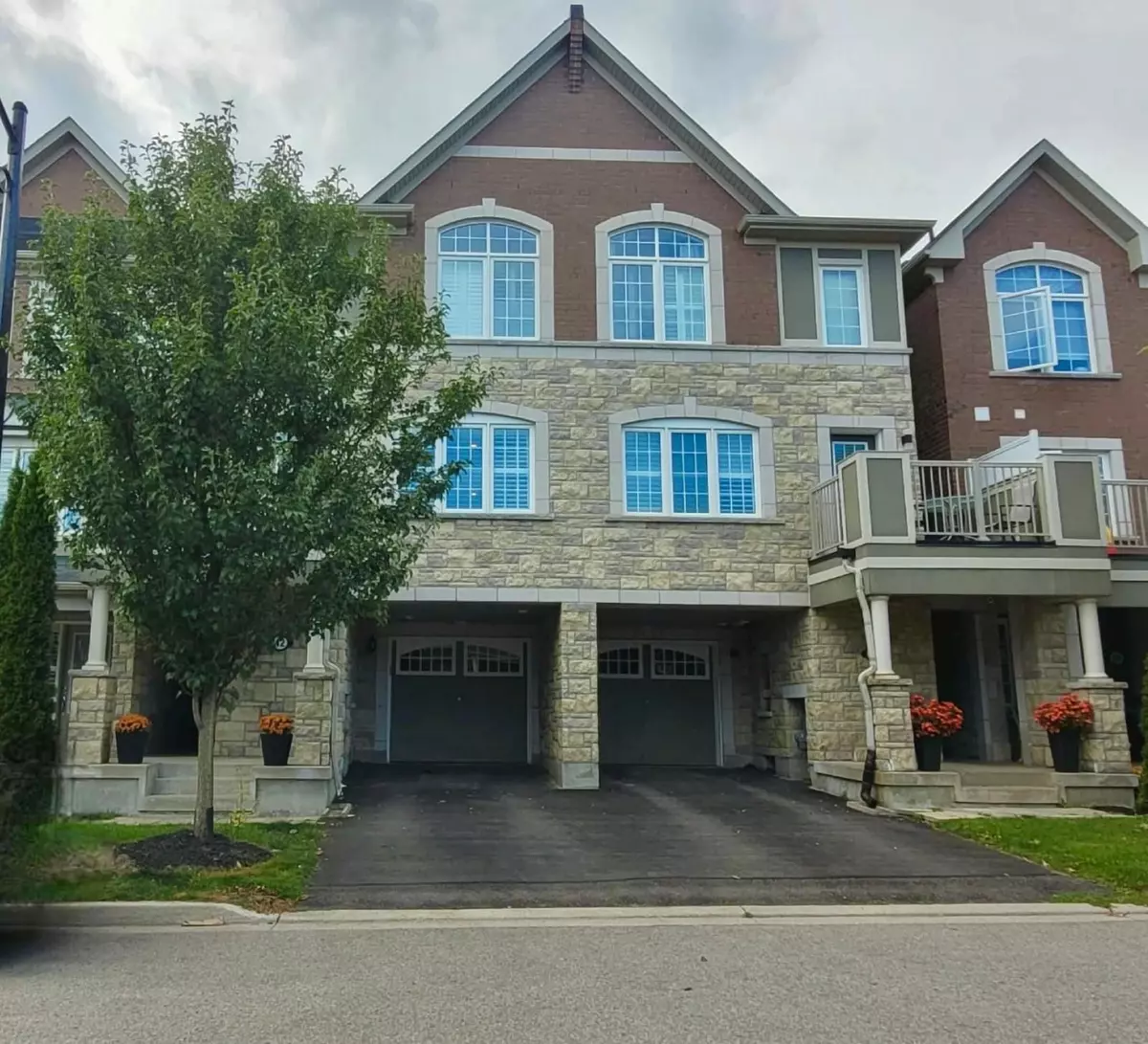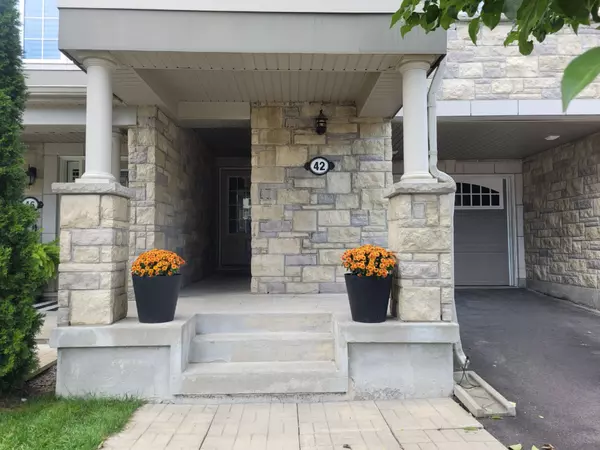REQUEST A TOUR If you would like to see this home without being there in person, select the "Virtual Tour" option and your agent will contact you to discuss available opportunities.
In-PersonVirtual Tour

$ 950,000
Est. payment /mo
Active
42 Stocks LN Aurora, ON L4G 0Y3
3 Beds
3 Baths
UPDATED:
10/30/2024 02:35 PM
Key Details
Property Type Townhouse
Sub Type Att/Row/Townhouse
Listing Status Active
Purchase Type For Sale
Approx. Sqft 1500-2000
MLS Listing ID N9511201
Style 3-Storey
Bedrooms 3
Annual Tax Amount $4,368
Tax Year 2024
Property Description
Welcome to Mattamy Homes' Tansley model, 1536 SF freehold T/H located in St John's Forest Aurora. This house features direct access to the house from the garage with garbage-recycling storage outside. Gorgeous open concept layout with many upgrades including pot lights, custom window shutters, backsplash in kitchen, granite kitchen countertop, smooth ceilings, custom B/I cabinets and Roof Guard deicing cables. Spacious dining & living area, that features a large island with B/I toe-kick vacuum and W/O to balcony from living room, perfect for entertaining. Primary bedroom has a W/I closet and ensuite bathroom with glass door shower. Conveniently located near parks, schools, public transit, grocery and retail shopping, a short drive to St. Andrew's Valley Golf Club, Upper Canada Mall, GO Station, Hwy 404, Southlake Hospital.
Location
Province ON
County York
Area Rural Aurora
Rooms
Family Room No
Basement None
Kitchen 1
Interior
Interior Features Auto Garage Door Remote, Central Vacuum, Water Softener
Cooling Central Air
Fireplace No
Heat Source Gas
Exterior
Exterior Feature Deck
Garage Private
Garage Spaces 2.0
Pool None
Waterfront No
Roof Type Shingles
Total Parking Spaces 3
Building
Unit Features Golf,Hospital,Park,Public Transit,School
Foundation Unknown
Listed by LIVING REALTY INC.






