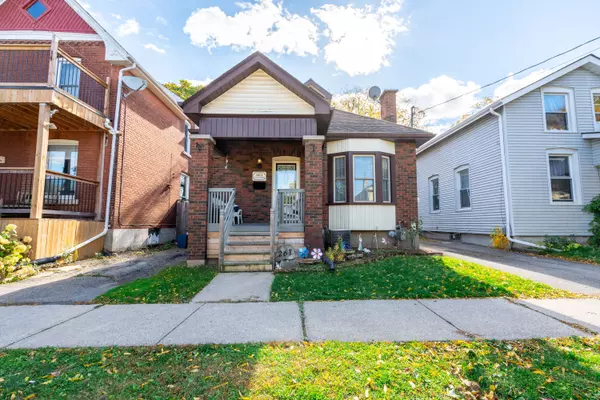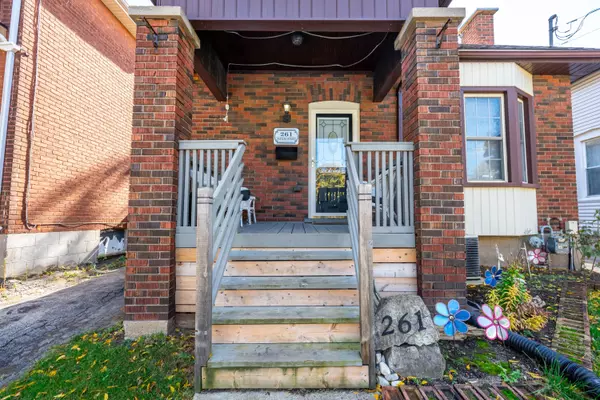REQUEST A TOUR If you would like to see this home without being there in person, select the "Virtual Tour" option and your agent will contact you to discuss available opportunities.
In-PersonVirtual Tour

$ 499,000
Est. payment /mo
Price Dropped by $26K
261 Darling ST Brantford, ON N3S 3X5
2 Beds
1 Bath
UPDATED:
11/18/2024 09:42 PM
Key Details
Property Type Single Family Home
Sub Type Detached
Listing Status Active
Purchase Type For Sale
Approx. Sqft 700-1100
MLS Listing ID X9514489
Style 1 1/2 Storey
Bedrooms 2
Annual Tax Amount $2,409
Tax Year 2023
Property Description
Don't miss this fabulous opportunity at 261 Darling St, Brantford! From the moment you arrive, youll fall in love with this charming homes unique curb appeal-featuring a welcoming brick exterior, a covered front porch, and a beautiful bay window. 132 Deep Lot!! Step inside to find a cozy living area , Adjacent is a spacious dining room, ideal for gatherings and family meals, and an updated, functional kitchen with ample storage and plenty of counter space to make meal prep a breeze. The main floor includes a well-sized bedroom and a 4-piece bathroom. Upstairs, you'll discover a private primary bedroom with vaulted ceilings, offering a peaceful retreat. The lower level adds extra value with a recreation room-a perfect spot for movie nights or game days-plus additional storage space for all your needs. Outside, enjoy a private fenced yard with a patio, ideal for summer BBQs and outdoor relaxation. Location cant be beat! Close to parks, schools, public transit, shopping, and all essential amenities. If you've been looking for a chance to enter the Brantford real estate market, this is it! Opportunities like this are rare!
Location
Province ON
County Brantford
Rooms
Family Room Yes
Basement Partially Finished
Kitchen 1
Separate Den/Office 1
Interior
Interior Features None
Cooling Central Air
Fireplace No
Heat Source Gas
Exterior
Garage Mutual
Garage Spaces 2.0
Pool None
Waterfront No
Roof Type Asphalt Shingle
Total Parking Spaces 2
Building
Unit Features Park,Public Transit,School
Foundation Concrete Block
Listed by RE/MAX ESCARPMENT GOLFI REALTY INC.






