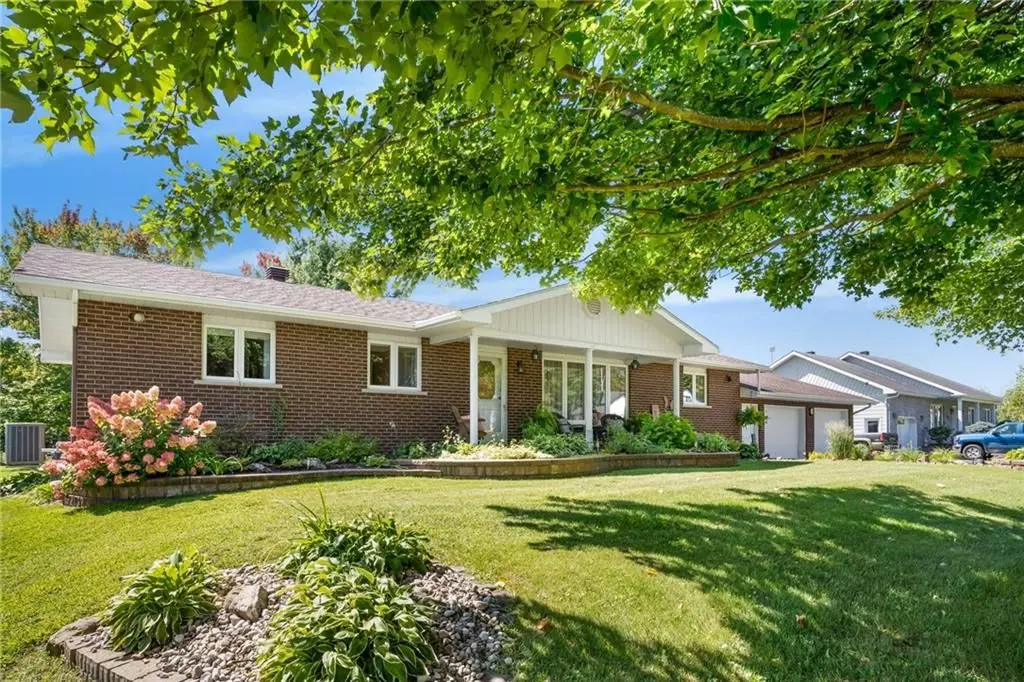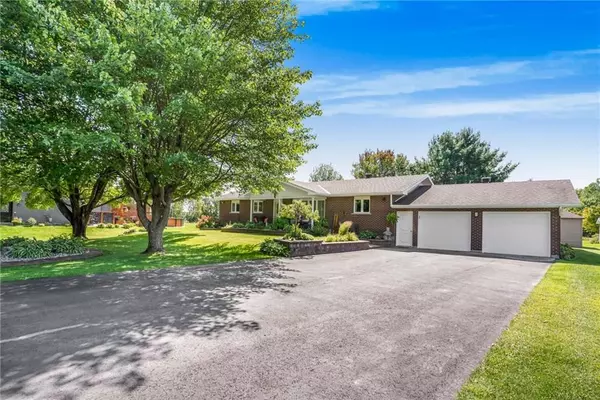REQUEST A TOUR If you would like to see this home without being there in person, select the "Virtual Tour" option and your agent will contact you to discuss available opportunities.
In-PersonVirtual Tour

$ 649,900
Est. payment /mo
Active
1574 SANDY HILL RD Champlain, ON K6A 2R2
3 Beds
2 Baths
10 Acres Lot
UPDATED:
11/21/2024 06:00 AM
Key Details
Property Type Single Family Home
Sub Type Detached
Listing Status Active
Purchase Type For Sale
MLS Listing ID X9518120
Style Bungalow
Bedrooms 3
Annual Tax Amount $3,943
Tax Year 2024
Lot Size 10.000 Acres
Property Description
Flooring: Hardwood, Looking for country living with acreage? Minutes to town, but with 13.5 acres of mixed bush with trails throughout for all your outdoor activities. Four wheeling, snowshoeing, hiking and more! This all brick home is perfect for a growing family. A large living room area flows well into the kitchen and dining area. With plenty of cabinets, counter space and peninsula with breakfast counter combined with the eating area, there is plenty of space for everyone. 3 good size bedrooms on the main level, full bath and main level laundry room combined with 2 piece bath. Kids will enjoy the separate family room area that has direct access to the part finished basement where a 4th bedroom and a rec room add extra living space. Patio doors off the dining area lead to a nice back deck and manicured, treed, backyard. Lots of basement storage space. Double attached garage with inside entry. Gas heat, central air, central vac. A must see! Virtual tour and video in the multimedia section., Flooring: Ceramic
Location
Province ON
County Prescott And Russell
Area 614 - Champlain Twp
Rooms
Family Room Yes
Basement Full, Partially Finished
Separate Den/Office 1
Interior
Interior Features Unknown
Cooling Central Air
Heat Source Gas
Exterior
Exterior Feature Deck
Garage Inside Entry
Pool None
Roof Type Asphalt Shingle
Total Parking Spaces 6
Building
Unit Features Golf
Foundation Block, Concrete
Others
Security Features Unknown
Pets Description Unknown
Listed by EXIT REALTY MATRIX






