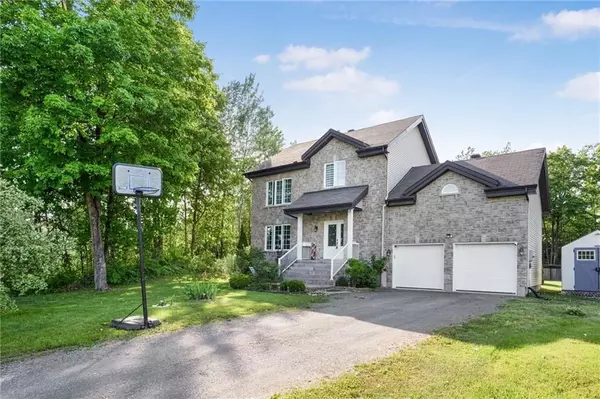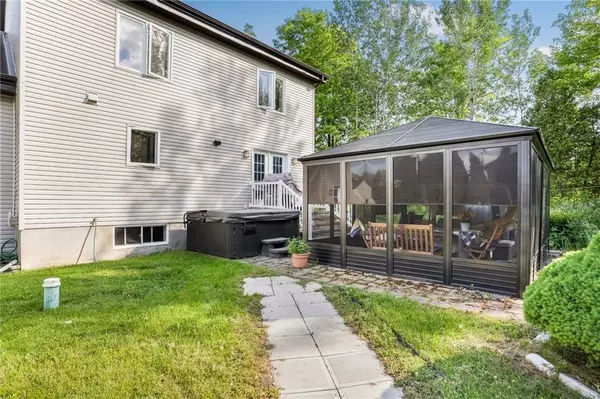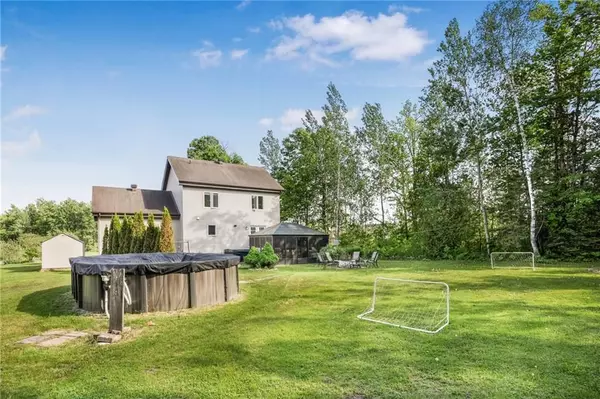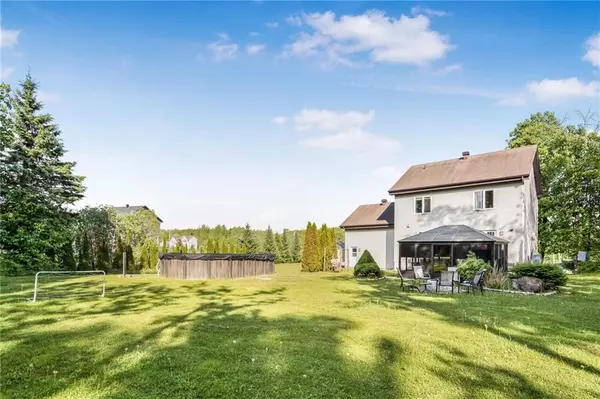REQUEST A TOUR If you would like to see this home without being there in person, select the "Virtual Tour" option and your agent will contact you to discuss available opportunities.
In-PersonVirtual Tour

$ 649,900
Est. payment /mo
Active
771 DU BERCAIL ST Champlain, ON K0B 1K0
3 Beds
2 Baths
0.5 Acres Lot
UPDATED:
11/21/2024 10:35 PM
Key Details
Property Type Single Family Home
Sub Type Detached
Listing Status Active
Purchase Type For Sale
MLS Listing ID X9519797
Style 2-Storey
Bedrooms 3
Annual Tax Amount $4,101
Tax Year 2023
Lot Size 0.500 Acres
Property Description
Flooring: Hardwood, Nestled on a beautiful treed 1.66 acre lot in the sought after Riviera Estates is this stunning family home. A well designed open concept main floor with low maintenance hardwood and ceramic flooring. A living room with lots of natural light flows well into the adjacent dining area. The kitchen boasts an abundance of cabinets, counter space, center island with lunch counter and stainless appliances. Garden doors give access to a back deck, gazebo, spa and above ground pool for enjoyable outdoor summer living. 3 generous size bedrooms on the second level with the primary having a walk in closet, along with a full bath complete with soaker tub and separate shower. Additional living space in the fully finished, renovated basement with an oversize family room, separate laundry room with rough-in for bathroom and plenty of storage space. New inserts in all windows(2024). Call for a private tour and visit the virtual walk through and video in the multimedia section., Flooring: Ceramic
Location
Province ON
County Prescott And Russell
Area 612 - Hawkesbury
Rooms
Family Room Yes
Basement Full, Finished
Interior
Interior Features Water Heater Owned, Water Treatment, Air Exchanger
Cooling Central Air
Heat Source Gas
Exterior
Exterior Feature Hot Tub
Garage Unknown
Pool Above Ground
Roof Type Unknown
Total Parking Spaces 6
Building
Unit Features Wooded/Treed
Foundation Concrete
Others
Security Features Unknown
Pets Description Unknown
Listed by EXIT REALTY MATRIX






