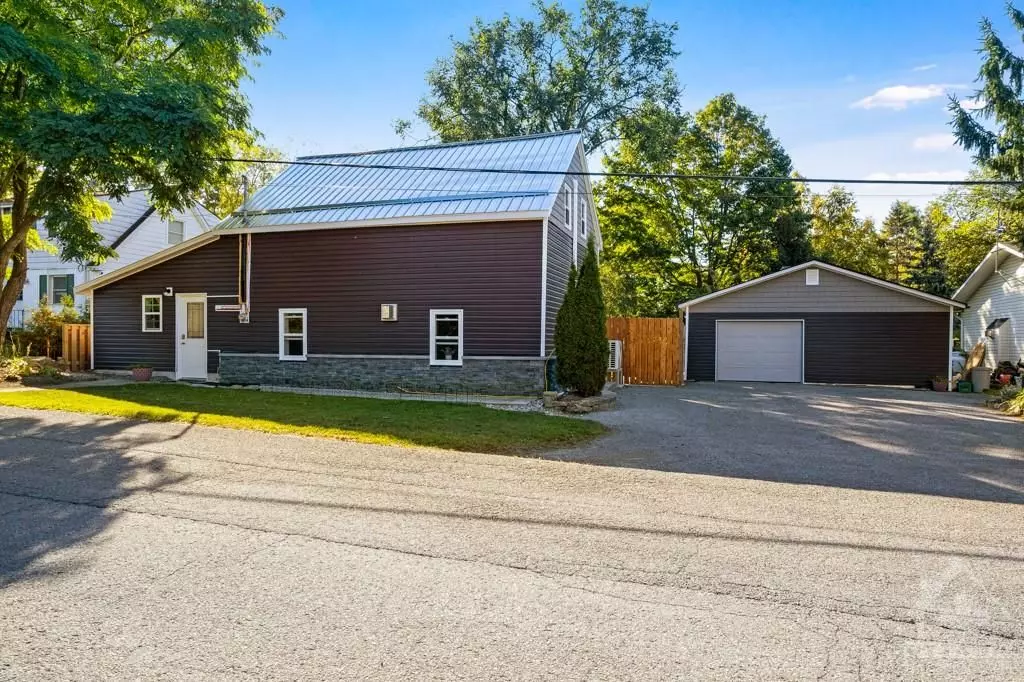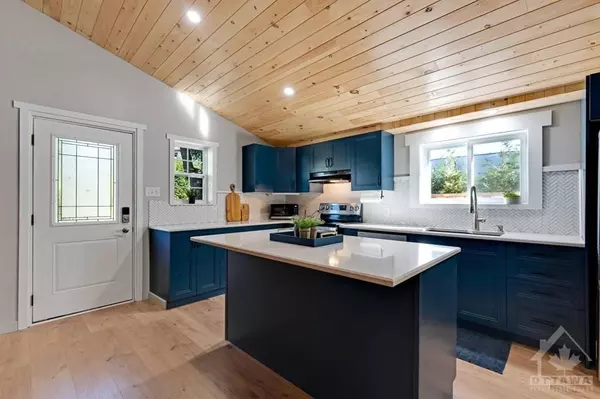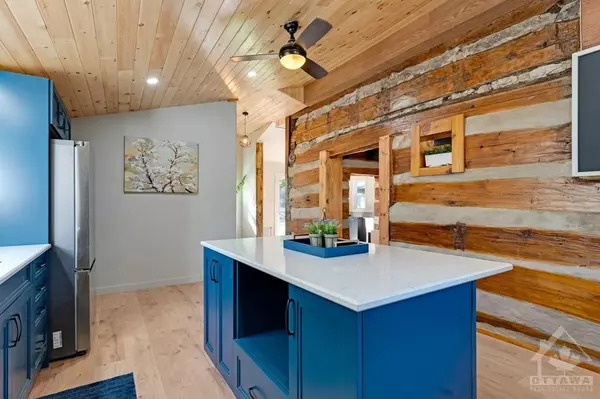REQUEST A TOUR If you would like to see this home without being there in person, select the "Virtual Tour" option and your agent will contact you to discuss available opportunities.
In-PersonVirtual Tour

$ 624,900
Est. payment /mo
Active
118 WILLIAM ST Merrickville-wolford, ON K0G 1N0
2 Beds
2 Baths
UPDATED:
11/21/2024 05:11 AM
Key Details
Property Type Single Family Home
Sub Type Detached
Listing Status Active
Purchase Type For Sale
MLS Listing ID X9520795
Style 1 1/2 Storey
Bedrooms 2
Annual Tax Amount $2,800
Tax Year 2024
Property Description
Flooring: Tile, Flooring: Softwood, Flooring: Laminate, Discover this charming, fully renovated 1830s log home in Merrickville! With a perfect blend of historic character and modern updates, this spacious 2-bedroom, 1.5-bath gem features a fabulous new addition. The stunning kitchen boasts sleek cabinets and countertops, beautifully contrasting with the exposed log walls. You’ll love the huge open-concept living and dining area, complete with a curving staircase, plus a convenient powder room and laundry space. Two good sized bedrooms and full bath upstairs.Step outside to your pristine backyard, where you’ll find a concrete patio, lovely perennial garden, and two large sheds. This home has been thoughtfully upgraded, including a new steel roof, heat pump, and a cozy propane stove for chilly nights. Plus, with updated electrical, plumbing, and septic systems, detached garage with a workshop, you’ll have everything you need for modern living while enjoying its historic charm. Ample parking and storage make this an exceptional find!
Location
Province ON
County Leeds & Grenville
Area 804 - Merrickville
Rooms
Family Room No
Basement Crawl Space, Unfinished
Interior
Interior Features Water Heater Owned, Water Treatment
Cooling Other
Fireplaces Type Natural Gas
Heat Source Propane
Exterior
Garage Unknown
Pool None
Roof Type Metal
Total Parking Spaces 6
Building
Unit Features Park,Fenced Yard
Foundation Slab, Stone
Others
Security Features Unknown
Pets Description Unknown
Listed by ROYAL LEPAGE TEAM REALTY






