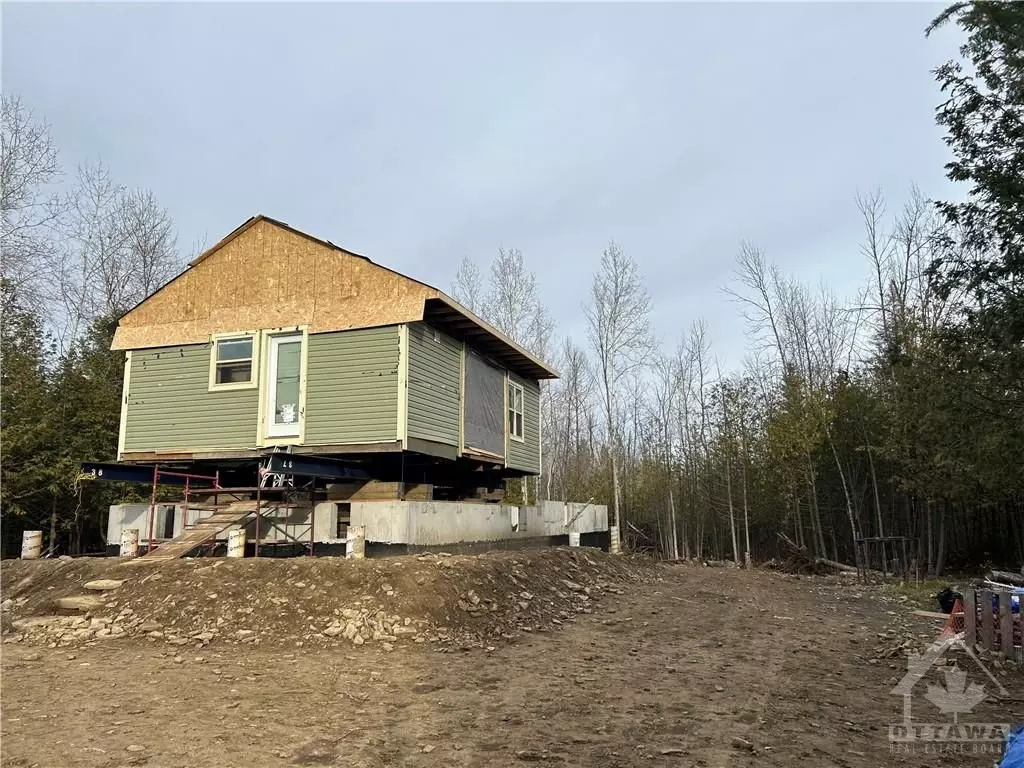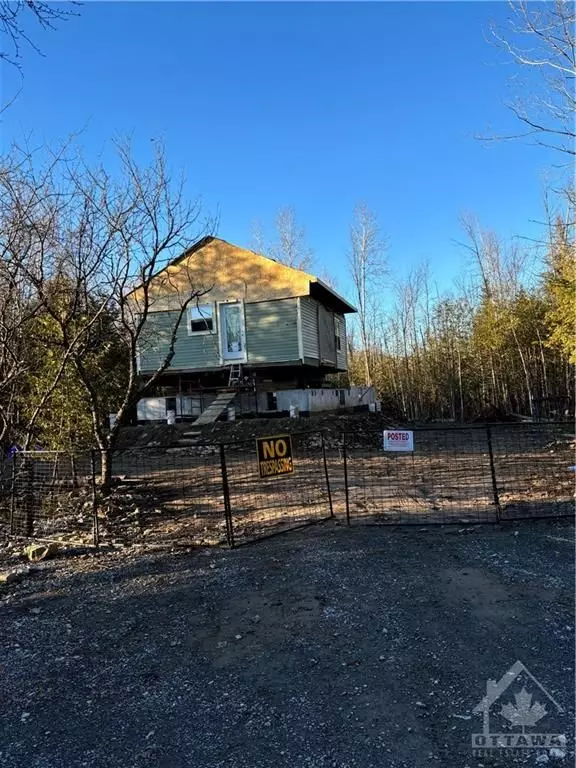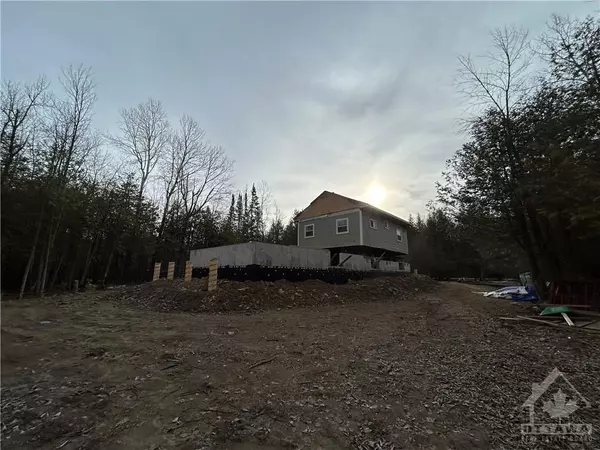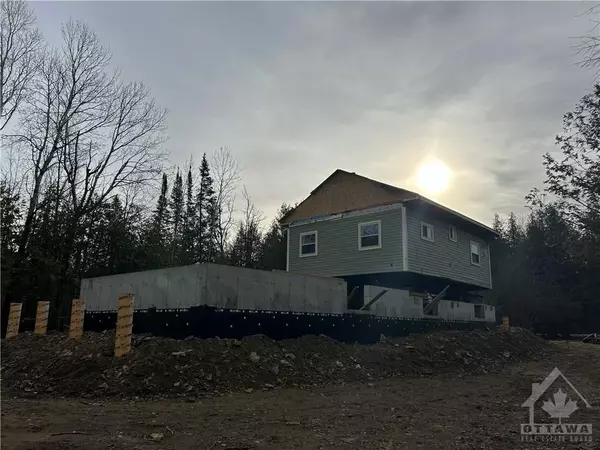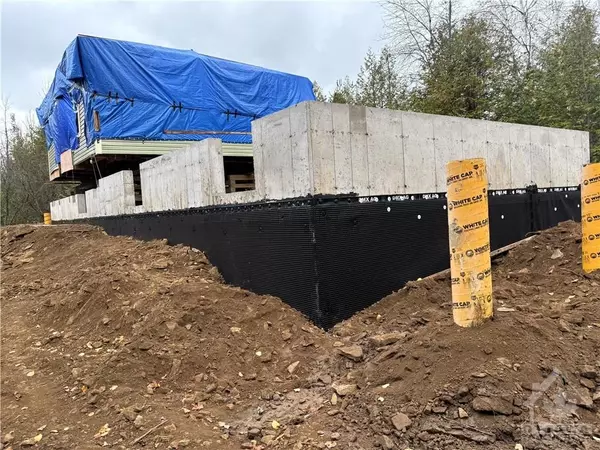REQUEST A TOUR If you would like to see this home without being there in person, select the "Virtual Tour" option and your agent will contact you to discuss available opportunities.
In-PersonVirtual Tour

$ 299,900
Est. payment /mo
Active
288 KINGS CREEK RD Beckwith, ON K0A 1B0
2 Beds
1 Bath
0.5 Acres Lot
UPDATED:
11/21/2024 04:52 AM
Key Details
Property Type Single Family Home
Sub Type Detached
Listing Status Active
Purchase Type For Sale
MLS Listing ID X9524178
Style Bungalow
Bedrooms 2
Annual Tax Amount $954
Tax Year 2024
Lot Size 0.500 Acres
Property Description
Flooring: Tile, Here is an opportunity to build a new home without all the hastle of permits, plans and time delays. This home is
well on its way and is just waiting for someone to take over and run with it! Situated on 1.7 acre cleared lot, with many fruit trees. 20x60 poured concrete foundation with 8' ceiling, elevated above water table - completed Oct 2024. A 20x30 Bungalow recently renovated, moved from Manotick and will be lowered onto the foundation, or could be sold. New cabinets in kitchen/bath, like new washer and dryer, hot water tank and almost new furnace all included. A building permit has been issued, for this project and its current design at a cost of over $12,000, that can be transferred. Drilled PRESSURIZED ARTESAN well IS a very rare find! Available to the new owner; Hydro design, septic and grading plans, house plans,well report, as well as the required structural reports, compaction tests, building permits and inspections passed., Flooring: Laminate
well on its way and is just waiting for someone to take over and run with it! Situated on 1.7 acre cleared lot, with many fruit trees. 20x60 poured concrete foundation with 8' ceiling, elevated above water table - completed Oct 2024. A 20x30 Bungalow recently renovated, moved from Manotick and will be lowered onto the foundation, or could be sold. New cabinets in kitchen/bath, like new washer and dryer, hot water tank and almost new furnace all included. A building permit has been issued, for this project and its current design at a cost of over $12,000, that can be transferred. Drilled PRESSURIZED ARTESAN well IS a very rare find! Available to the new owner; Hydro design, septic and grading plans, house plans,well report, as well as the required structural reports, compaction tests, building permits and inspections passed., Flooring: Laminate
Location
Province ON
County Lanark
Zoning RU
Rooms
Family Room Yes
Basement Full, Unfinished
Interior
Interior Features Water Heater Owned
Cooling None
Inclusions Stove, Microwave/Hood Fan, Dryer, Washer, Refrigerator, Dishwasher
Exterior
Garage Unknown
Garage Spaces 3.0
Pool None
Roof Type Other
Total Parking Spaces 3
Building
Foundation Concrete
Others
Security Features Unknown
Pets Description Unknown
Listed by GALE COMPANY REALTY LTD.


