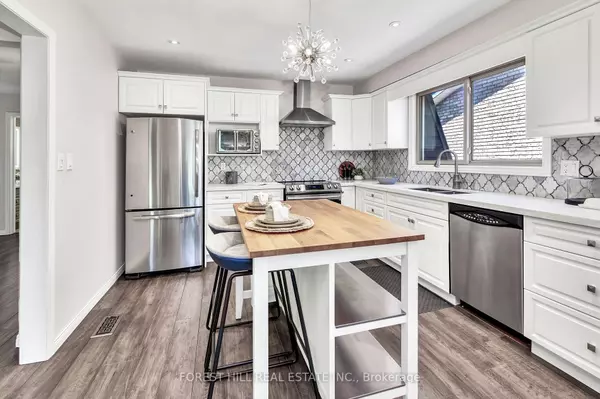REQUEST A TOUR If you would like to see this home without being there in person, select the "Virtual Tour" option and your agent will contact you to discuss available opportunities.
In-PersonVirtual Tour

$ 749,000
Est. payment /mo
Pending
45 Amberwood ST Hamilton, ON L8J 1J1
3 Beds
2 Baths
UPDATED:
11/19/2024 08:14 PM
Key Details
Property Type Single Family Home
Sub Type Detached
Listing Status Pending
Purchase Type For Sale
MLS Listing ID X9770020
Style Bungalow
Bedrooms 3
Annual Tax Amount $4,592
Tax Year 2023
Property Description
Pristine and meticulously maintained, this home is located in the highly desirable Upper Stoney Creek Mountain, directly across from Albion Estates Park. An entertainer's paradise, it features a pool, an outdoor cabana with an integrated hot tub, and your very own wood-burning pizza oven. The open main level features a spacious, sun-filled living area and dining room, modern open-concept kitchen boasts upgraded cabinetry, top-of-the-line appliances, stone countertops, a backsplash, and ample cupboard space. The oversized primary bedroom includes a new 4-piece ensuite with stone countertops, along with two additional generously sized bedrooms with access to the backyard. The lower floor offers a family room with a built-in bar. An additional bathroom features an upgraded glass shower, upgraded tiles, and an under-mount sink with stone countertops, full size laundry room, storage space, and entrance from the garage.Best of all, the home offers a separate side entrance to the basement and a separate kitchen, making it a perfect opportunity for an in-law suite or extended family.Minutes from city amenities, LINC and Red Hill access, top rated schools, shopping, and restaurants.
Location
Province ON
County Hamilton
Area Stoney Creek Mountain
Rooms
Family Room Yes
Basement Finished, Full
Kitchen 1
Separate Den/Office 1
Interior
Interior Features Other
Cooling Central Air
Fireplace Yes
Heat Source Gas
Exterior
Garage Front Yard Parking
Garage Spaces 1.0
Pool Inground
Waterfront No
Roof Type Other
Total Parking Spaces 2
Building
Foundation Brick
Listed by FOREST HILL REAL ESTATE INC.






