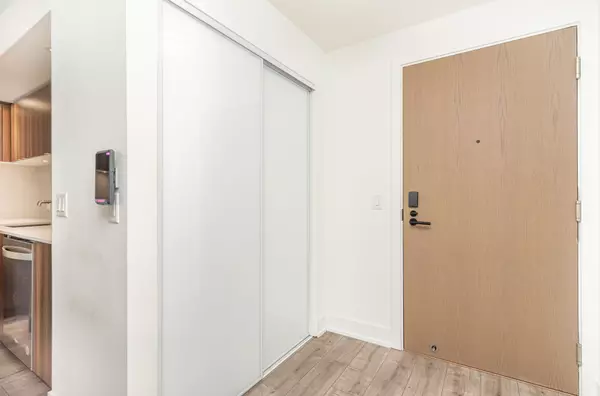REQUEST A TOUR If you would like to see this home without being there in person, select the "Virtual Tour" option and your agent will contact you to discuss available opportunities.
In-PersonVirtual Tour

$ 689,900
Est. payment /mo
Pending
10 Eva RD #603 Toronto W08, ON M9C 0B3
2 Beds
2 Baths
UPDATED:
11/09/2024 06:35 PM
Key Details
Property Type Condo
Sub Type Condo Apartment
Listing Status Pending
Purchase Type For Sale
Approx. Sqft 900-999
MLS Listing ID W9770089
Style Apartment
Bedrooms 2
HOA Fees $869
Annual Tax Amount $3,226
Tax Year 2024
Property Description
Welcome to this modern and thoughtfully designed 2-bedroom, 2-bathroom suite, featuring a split-bedroom layout for added privacy. Step out onto your private balcony, offering beautiful west-facing views and unobstructed sunsets, with no sight lines to neighbours on either side or directly above. Enjoy the peaceful view overlooking the BBQ and communal garden areas. Ideally located, this suite is just 20 minutes to downtown Toronto, 20 minutes to Yonge and Sheppard, and 10 minutes to Mississauga, Pearson International Airport, and Kipling Station. Sherway Gardens Shopping Centre is a quick 10-minute drive, as are nearby Loblaws and additional shopping options, while the TTC is only a 2-minute walk away. This innovative building prioritizes low maintenance fees with selected static amenities and top-tier technological connectivity. Managed by an award-winning property management team, amenities include a party room with a full kitchen, a fitness centre with a yoga room, a BBQ and dining area, communal gardens, a meeting/work room, a soundproof recording space, and secure digital package pick-up and delivery. Complete with one parking spot. This brand-new, low-maintenance, and tech-forward building offers a unique and convenient living experience.
Location
Province ON
County Toronto
Area Etobicoke West Mall
Rooms
Family Room No
Basement None
Kitchen 1
Interior
Interior Features Other
Cooling Central Air
Fireplace No
Heat Source Gas
Exterior
Garage Underground
Garage Spaces 1.0
Waterfront No
Total Parking Spaces 1
Building
Story 6
Locker None
Others
Pets Description Restricted
Listed by RE/MAX HALLMARK REALTY LTD.






