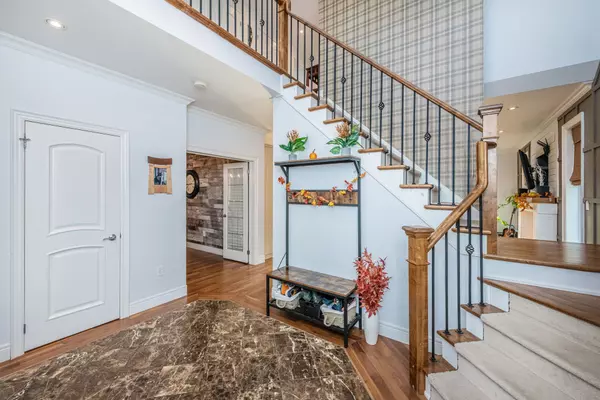REQUEST A TOUR If you would like to see this home without being there in person, select the "Virtual Tour" option and your agent will contact you to discuss available opportunities.
In-PersonVirtual Tour

$ 849,900
Est. payment /mo
Active
668 Cedar ST Shelburne, ON L9V 2W5
3 Beds
4 Baths
UPDATED:
11/02/2024 07:51 PM
Key Details
Property Type Single Family Home
Sub Type Detached
Listing Status Active
Purchase Type For Sale
Approx. Sqft 2000-2500
MLS Listing ID X9885083
Style 2-Storey
Bedrooms 3
Annual Tax Amount $5,493
Tax Year 2023
Property Description
Situated on a premium corner lot, this 3-bedroom, 4-bathroom former builders model home showcases the sought-after Karlton layout with a host of luxurious upgrades. A welcoming covered porch opens into a grand foyer, where an elegant hardwood staircase with a runner leads to the upper level. The main floor offers walnut hardwood floors, 9' ceilings, a gas fireplace, and pot lights, creating a warm and inviting ambiance. The chefs kitchen features granite countertops, custom cabinetry, a breakfast bar, and premium finishes, while a versatile dining room is perfect for entertaining or could serve as a main-floor office. The upper level is highlighted by a spacious primary suite, complete with hardwood floors, vaulted ceilings, a large window, a walk-in closet, and a luxurious 5-piece ensuite with a soaker tub, separate shower, double vanity, and heated floors. Two additional generously sized bedrooms with hardwood floors and convenient upstairs laundry complete the second level! The finished lower level, with a 3-piece bathroom, secondary laundry hookups, and ample windows, is perfect for an in-law suite or a bright recreation room. Outside, the multi-level deck is ideal for relaxation, offering serene views of the large backyard and surrounding forested area. A custom wood shed adds charm and extra storage, while a double-wide driveway and double garage provide ample parking.
Location
Province ON
County Dufferin
Area Shelburne
Rooms
Family Room No
Basement Finished
Kitchen 1
Interior
Interior Features Water Heater, Water Softener
Heating Yes
Cooling Central Air
Fireplace Yes
Heat Source Gas
Exterior
Exterior Feature Deck, Porch
Garage Private Double
Garage Spaces 2.0
Pool None
Waterfront No
View Forest, Garden
Roof Type Shingles
Parking Type Built-In
Total Parking Spaces 4
Building
Unit Features Park,School,Fenced Yard
Foundation Poured Concrete
Listed by ROYAL LEPAGE RCR REALTY






