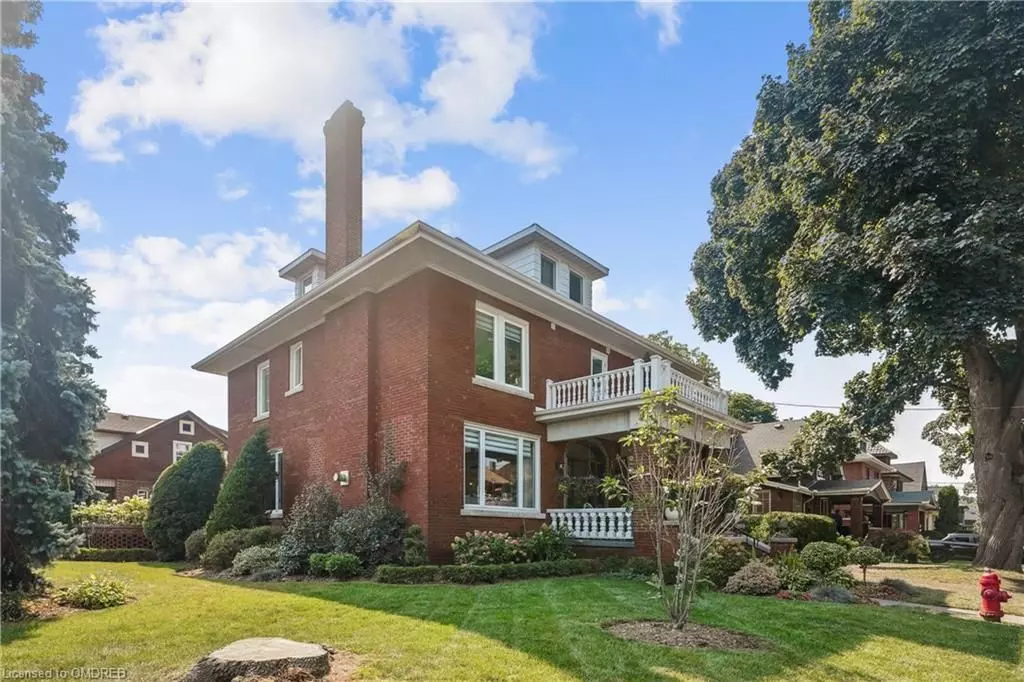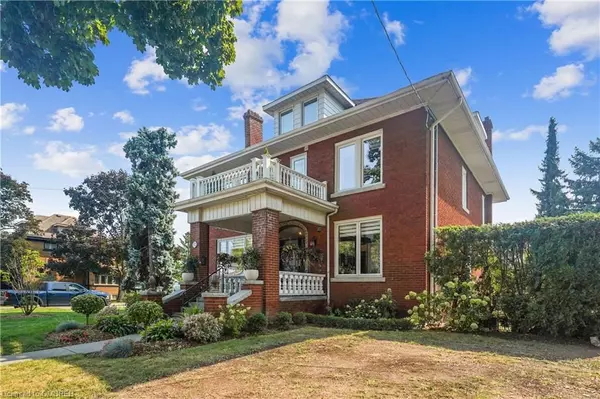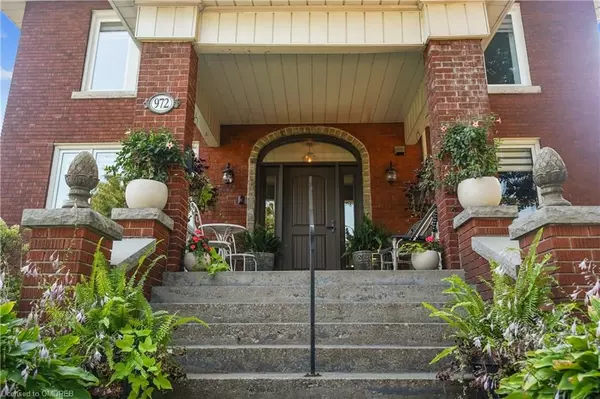REQUEST A TOUR If you would like to see this home without being there in person, select the "Virtual Tour" option and your agent will contact you to discuss available opportunities.
In-PersonVirtual Tour

$ 1,425,000
Est. payment /mo
Active
972 MONTCLAIR AVE Hamilton, ON L8M 2E4
6 Beds
5 Baths
4,788 SqFt
UPDATED:
11/16/2024 07:27 PM
Key Details
Property Type Single Family Home
Sub Type Detached
Listing Status Active
Purchase Type For Sale
Square Footage 4,788 sqft
Price per Sqft $297
MLS Listing ID X10403794
Style 2 1/2 Storey
Bedrooms 6
Annual Tax Amount $6,905
Tax Year 2024
Property Description
The grandest home in the Delta! With nearly 3600 sq ft above grade plus a huge finished basement with full kitchen and in-law potential, this spectacular home offers heritage grandeur with modern flair. Situated on a 0.18 acre corner lot, this landmark home has been extensively renovated. Built-in cabinetry and a gas fireplace give the living room ample storage and a classic but modern look. The stately formal dining room enjoys generous natural light and a coffered ceiling. The eat-in kitchen is simply incredible. Anchored by a ten-foot island, this chef's kitchen is beautifully finished with top-quality appliances, Calacatta quartz countertops, ornate stone backsplashes, two sinks, an over-stove pot filler, and attractive brass hardware. A stylish coffee and wet bar completes the room. The second floor offers three spacious bedrooms, a shared 4-pc bathroom and a walk-out balcony overlooking the backyard. The sprawling primary suite includes a stunning ensuite washroom with private outdoor balcony and a separate dressing room with its own fireplace. The fully-finished third floor offers three more bedrooms and another 4-pc bathroom. The private back yard is a welcoming outdoor retreat, equipped with an outdoor kitchen, lots of patio space for entertaining, and plenty of room for play. A concrete driveway off of Grosvenor Ave South comfortably fits two vehicles and leads to the brick, detached, insulated garage which is equipped with 100A electrical and running H/C water! This fabulous property benefits from a quiet location in a wonderful neighbourhood. With great proximity to Gage Park, the Ottawa Street shopping district, and easy access to both uptown and downtown, this location is ideal for anyone seeking a comfortable and luxurious urban lifestyle.
Location
Province ON
County Hamilton
Area Delta
Rooms
Basement Separate Entrance, Partially Finished
Kitchen 2
Interior
Interior Features Water Heater Owned
Cooling Central Air
Fireplace Yes
Heat Source Gas
Exterior
Garage Private, Other
Garage Spaces 2.0
Pool None
Waterfront No
Roof Type Asphalt Shingle
Total Parking Spaces 3
Building
Foundation Poured Concrete
New Construction true
Listed by Sotheby's International Realty Canada, Brokerage






