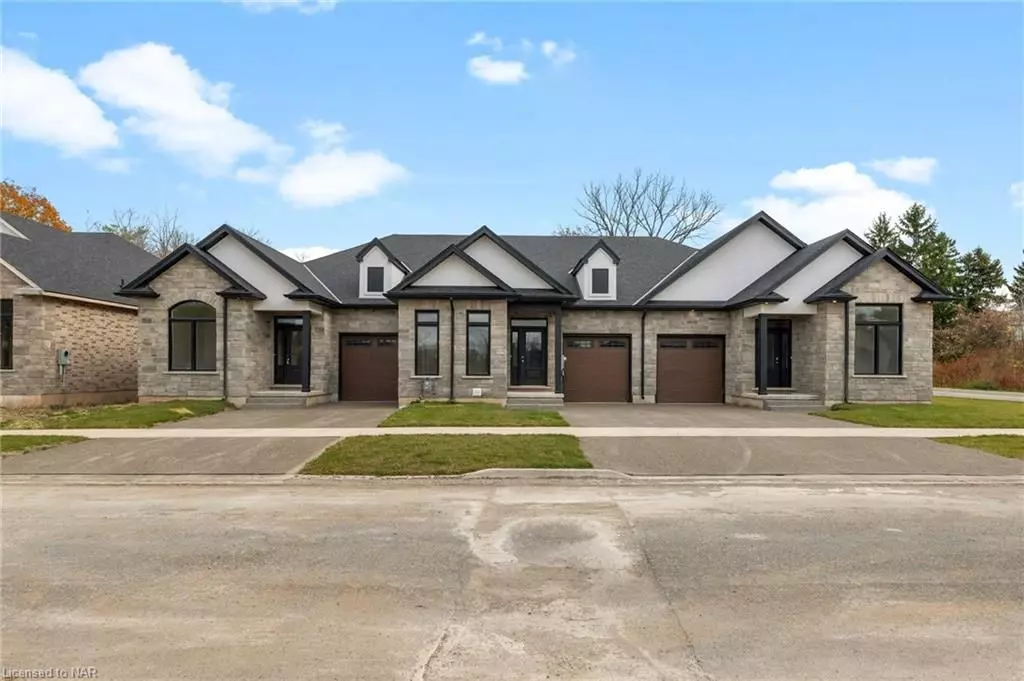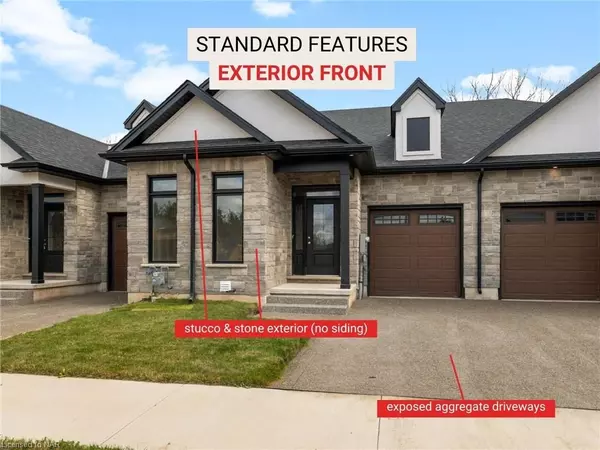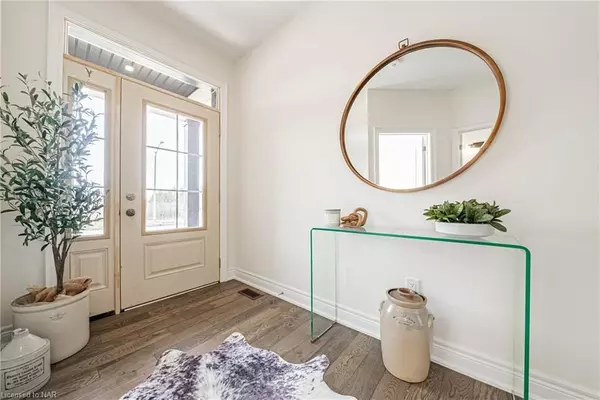REQUEST A TOUR If you would like to see this home without being there in person, select the "Virtual Tour" option and your agent will contact you to discuss available opportunities.
In-PersonVirtual Tour

$ 649,900
Est. payment /mo
Active
502 ROYAL RIDGE DR Fort Erie, ON L0S 1N0
2 Beds
2 Baths
1,425 SqFt
UPDATED:
11/19/2024 10:59 PM
Key Details
Property Type Townhouse
Sub Type Att/Row/Townhouse
Listing Status Active
Purchase Type For Sale
Approx. Sqft 1100-1500
Square Footage 1,425 sqft
Price per Sqft $456
MLS Listing ID X10412982
Style Bungalow
Bedrooms 2
Tax Year 2024
Property Description
Welcome to beautiful Royal Ridge Homes in Ridgeway. With a high standard of finishing choices PLUS 750 sq.ft. of finished space in the basement (recroom & bedroom) included in the price, these new build homes are an incredible value. Royal Ridge Towns & Semis, nestled in the charming community of Ridgeway, Ontario is a spot you should put on your list. The construction is progressing on this development of 39 exquisitely crafted bungalow townhomes. Situated in a serene and secluded enclave, surrounded by peaceful green spaces and spacious neighboring properties, you'll appreciate the peace and quiet here. This particular townhome offers a comfortable floorplan with 1,425 sq.ft. on the main floor. Include the basement it's nearly 2,200 sq.ft. of finished space for $649,900! Each home includes engineered hardwood in the main living areas, stone countertops in the kitchen, luxurious principal suites with ensuites, spacious pantries, pot lights, and sliding doors leading to covered decks. The stylish exteriors, finished with a mix of brick, stone and stucco (no siding), along with exposed aggregate concrete driveways, create an impressive first impression. Built by a local Niagara builder using Niagara trades and suppliers, the standard finish selections will exceed your expectations. There are three completed model homes available for viewing at this exceptional site. OPEN HOUSE on Sundays from 2 – 4 pm (call first on holiday week-ends), or schedule a private appointment. We look forward to welcoming you!
Location
Province ON
County Niagara
Zoning RM1-568
Rooms
Family Room No
Basement Full, Partially Finished
Kitchen 1
Interior
Interior Features Primary Bedroom - Main Floor
Cooling Central Air
Inclusions None
Exterior
Exterior Feature Deck
Garage Private
Garage Spaces 2.0
Pool None
Roof Type Shingles
Total Parking Spaces 2
Building
Foundation Poured Concrete
New Construction true
Others
Senior Community Yes
Listed by BOSLEY REAL ESTATE LTD., BROKERAGE






