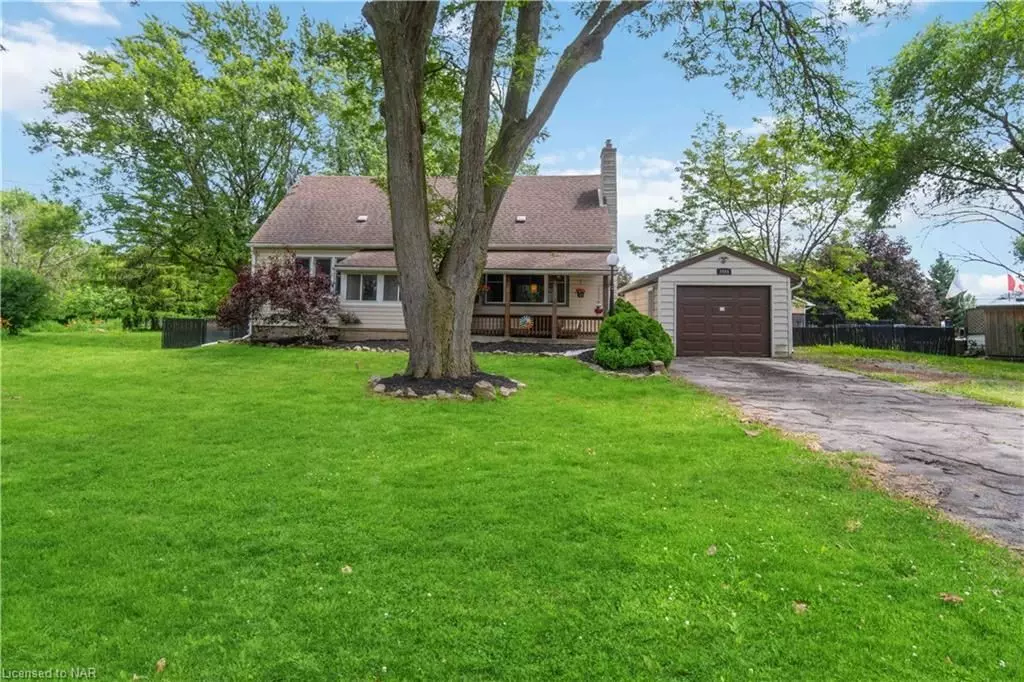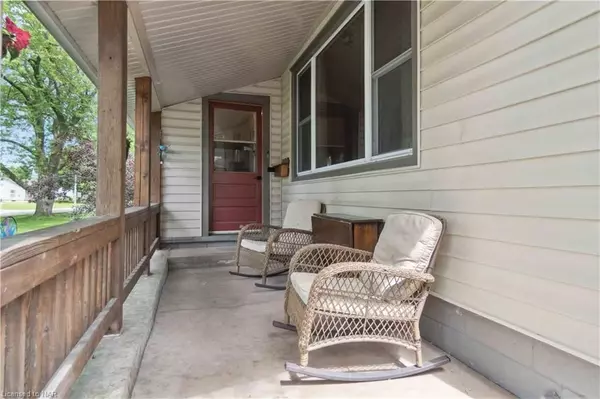REQUEST A TOUR If you would like to see this home without being there in person, select the "Virtual Tour" option and your agent will contact you to discuss available opportunities.
In-PersonVirtual Tour

$ 629,900
Est. payment /mo
Active
7988 WATSON ST Niagara Falls, ON L2H 1E6
5 Beds
2 Baths
1,630 SqFt
UPDATED:
11/16/2024 05:33 PM
Key Details
Property Type Single Family Home
Sub Type Detached
Listing Status Active
Purchase Type For Sale
Square Footage 1,630 sqft
Price per Sqft $386
MLS Listing ID X10413048
Style 1 1/2 Storey
Bedrooms 5
Annual Tax Amount $4,654
Tax Year 2024
Property Description
COUNTRY IN THE CITY! Fantastic opportunity for a growing or extended family. This large family home on a huge lot has endless possibilities. You get 4 bedrooms, 2 full baths and 2 kitchens . The basement boasts additional finished space with two extra rooms (currently used as bedrooms) that can be converted back to a recreational room and den if that is what you require and desire. Added bonus with basement walkout. Enjoy summer fun with family and friends in your own little mini oasis in the fully fenced backyard. Large, mature trees for privacy. Swimming pool, hot tub and a fantastic playground for kids. Excellent man cave/shed with hydro...great for hangouts with the boys. Detached garage with work area for the handyman and plenty of parking. Conveniently located with nearby ample shopping, restaurants and services nearby. Close to QEW... hooking you up top the US border or the GTA. Don't miss out on this rare opportunity...book your showing today!
Location
Province ON
County Niagara
Zoning R1
Rooms
Basement Partially Finished, Full
Kitchen 2
Separate Den/Office 1
Interior
Interior Features Unknown
Cooling Central Air
Inclusions Dishwasher, Hot Tub, Pool Equipment, Refrigerator, Stove, Washer, Window Coverings
Exterior
Garage Private Double, Other
Garage Spaces 4.0
Pool None
Roof Type Asphalt Shingle
Total Parking Spaces 4
Building
Foundation Block, Poured Concrete
New Construction false
Others
Senior Community Yes
Listed by RE/MAX NIAGARA REALTY LTD, BROKERAGE






