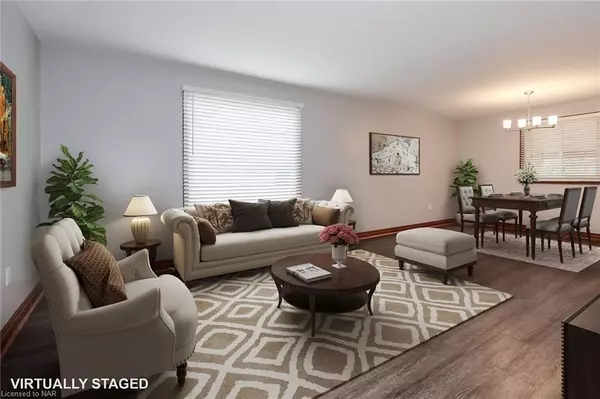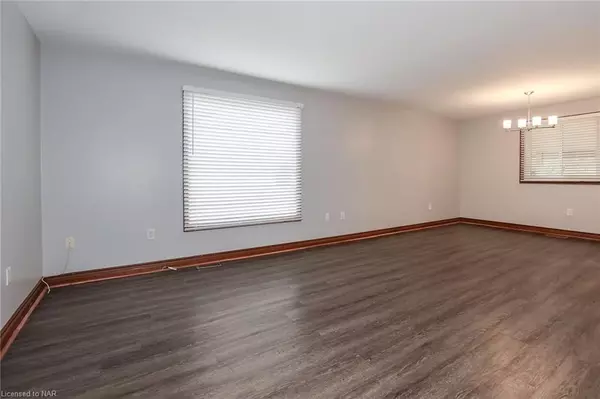REQUEST A TOUR If you would like to see this home without being there in person, select the "Virtual Tour" option and your agent will contact you to discuss available opportunities.
In-PersonVirtual Tour

$ 549,900
Est. payment /mo
Pending
12 HILLVIEW RD N St. Catharines, ON L2S 1R9
3 Beds
3 Baths
2,089 SqFt
UPDATED:
11/19/2024 09:35 PM
Key Details
Property Type Multi-Family
Sub Type Semi-Detached
Listing Status Pending
Purchase Type For Sale
Square Footage 2,089 sqft
Price per Sqft $263
MLS Listing ID X10413103
Style 2-Storey
Bedrooms 3
Annual Tax Amount $2,943
Tax Year 2024
Property Description
Move in Ready 3 Bedroom 3 Bath Semi in West End. Great Neighborhood, Close to Downtown And Bus Routes. Home Features Single Attached Garage With Entrance to Front Hallway and Opener, Double Driveway, Back Yard With Covered Concrete Patio. Many Improvements Have Been Done Including New Kitchen, New Windows in Living Room and Dining Room, New Patio Door in Kitchen, Newer Flooring in Most of House. Home Features Large Living Room/Dining Room, Finished Rec Room in Basement, Large Bedrooms and a Bathroom on Every Level. Great Family Home With Over 2000 Sq Ft of Finished Living Space. It's Time to Make This Your Niagara Home.
Location
Province ON
County Niagara
Zoning R2B
Rooms
Basement Finished, Full
Kitchen 1
Interior
Interior Features Central Vacuum
Cooling Central Air
Inclusions Central Vacuum, Dishwasher, Dryer, Garage Door Opener, Refrigerator, Smoke Detector, Stove, Window Coverings
Laundry In Basement
Exterior
Exterior Feature Canopy
Garage Private Double
Garage Spaces 3.0
Pool None
Roof Type Asphalt Shingle
Total Parking Spaces 3
Building
Foundation Concrete
New Construction false
Others
Senior Community No
Listed by RE/MAX GARDEN CITY REALTY INC.






