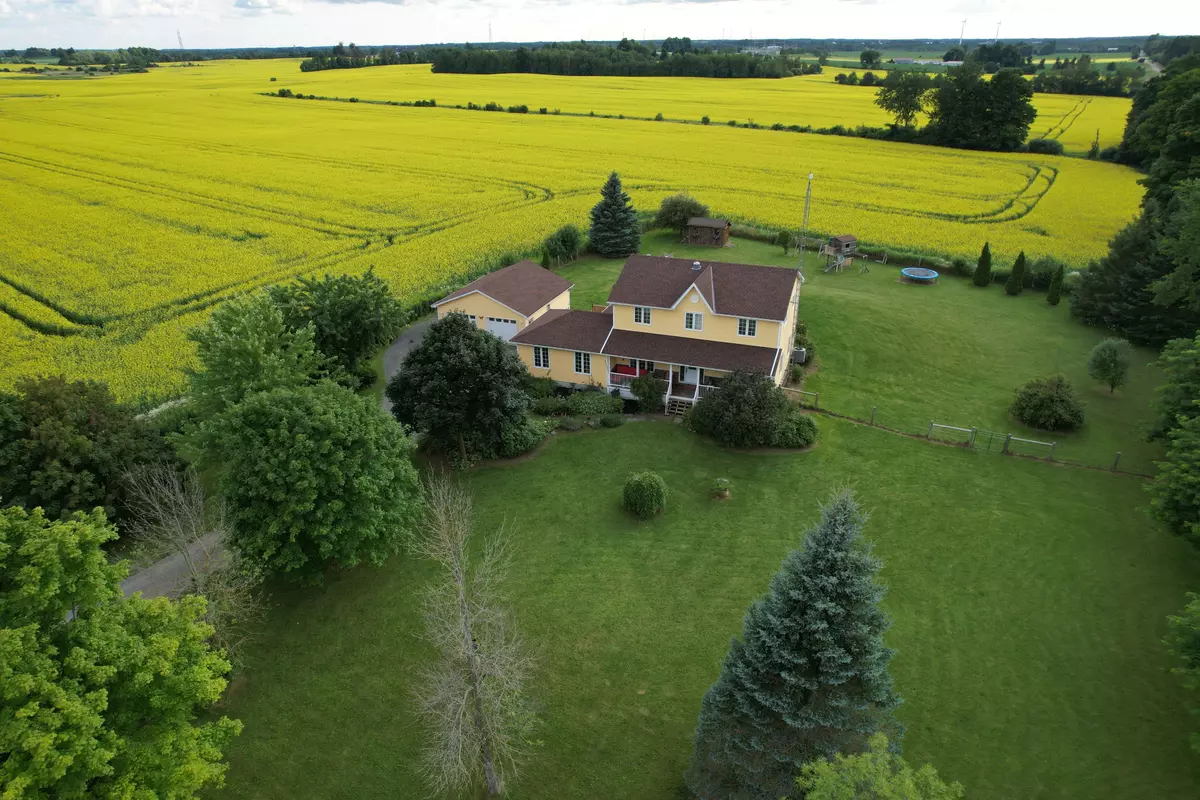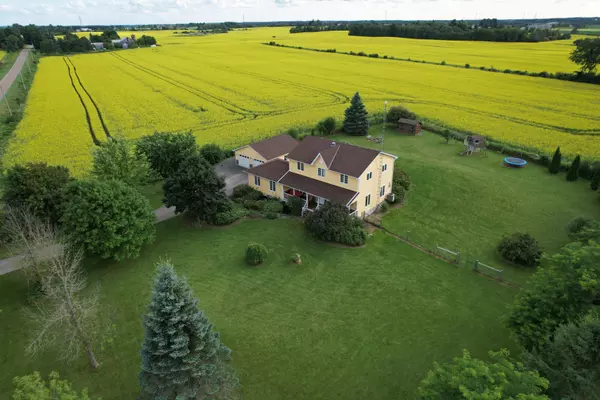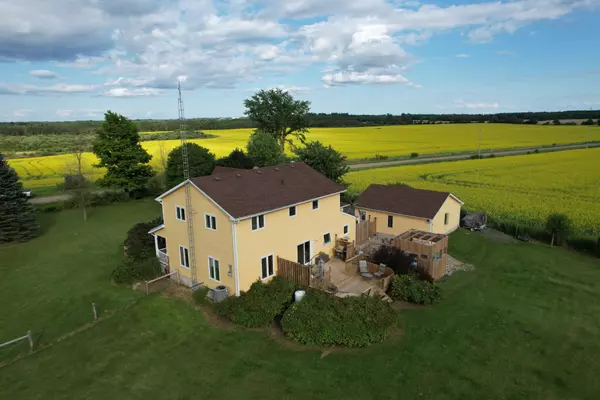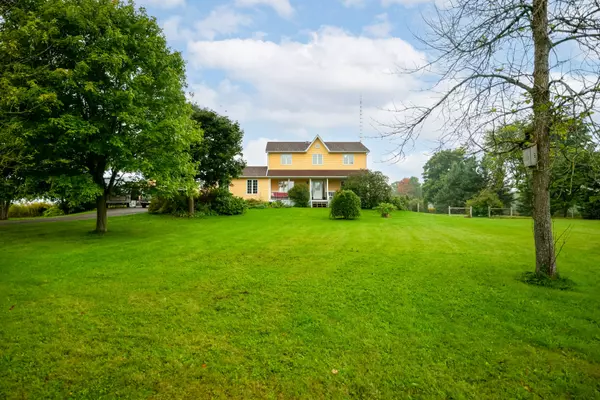REQUEST A TOUR If you would like to see this home without being there in person, select the "Virtual Tour" option and your agent will contact you to discuss available opportunities.
In-PersonVirtual Tour

$ 1,169,900
Est. payment /mo
Active Under Contract
254304 9th Line Amaranth, ON L9W 0H8
3 Beds
3 Baths
UPDATED:
11/15/2024 06:42 PM
Key Details
Property Type Single Family Home
Sub Type Detached
Listing Status Active Under Contract
Purchase Type For Sale
MLS Listing ID X10414708
Style 2-Storey
Bedrooms 3
Annual Tax Amount $6,136
Tax Year 2023
Property Description
Welcome to your dream country retreat! Tucked away amongst mature trees, on a corner lot surrounded by farmland, this 1.2 acre property is your family's perfect playground. The covered front porch welcomes you home and inside you are greeted with a large front foyer with your cozy family room to your left, and convenient office space with french doors to your right. The open concept kitchen and dining room is a stunning, large space with a beautiful fireplace and walkout to the back deck. Down a few steps from this floor is the family room, a huge space great for movie nights, games and hosting gatherings with family and friends. Upstairs are 3 large bedrooms and the basement features a 4th bedroom and yet again another living space. This home has so much space for the whole family and features a beautiful blend of modern updates with rustic farmhouse design touches. The beautifully landscaped backyard features a multi-level deck, an enclosed hot tub space with an open roof, perfect for wind protection& stargazing in the evenings, your own koi pond, garden shed and so much space to enjoy. Fabulous 2 car detached garaged, great for storage & projects.
Location
Province ON
County Dufferin
Area Rural Amaranth
Rooms
Family Room Yes
Basement Partially Finished
Kitchen 1
Separate Den/Office 1
Interior
Interior Features Other
Cooling Central Air
Fireplace Yes
Heat Source Propane
Exterior
Garage Private
Garage Spaces 10.0
Pool None
Waterfront No
Roof Type Shingles
Total Parking Spaces 12
Building
Foundation Poured Concrete
Listed by EXP REALTY






