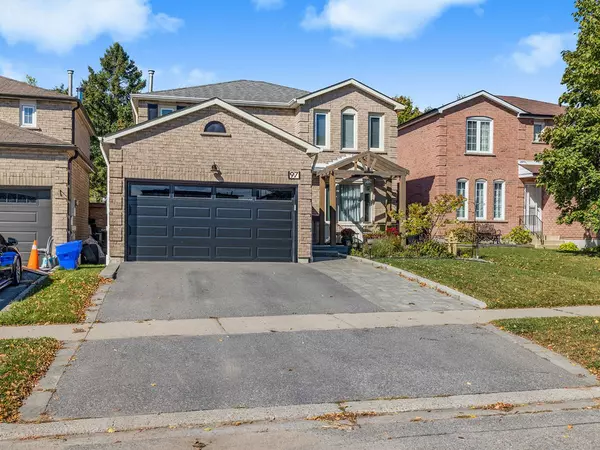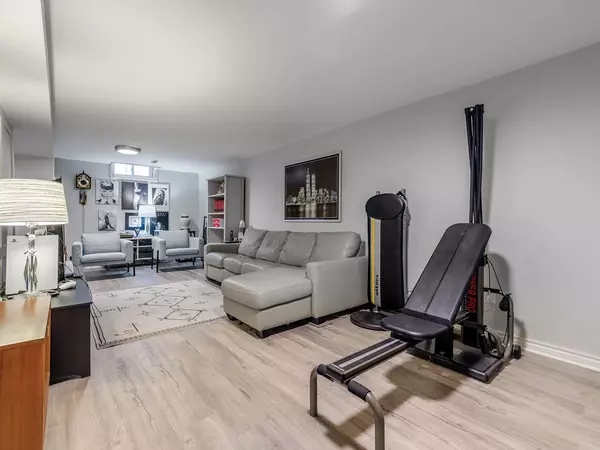
97 Marshall CRES Ajax, ON L1T 2P3
4 Beds
3 Baths
UPDATED:
11/08/2024 06:02 PM
Key Details
Property Type Single Family Home
Sub Type Detached
Listing Status Active
Purchase Type For Sale
Approx. Sqft 2000-2500
MLS Listing ID E10415074
Style 2-Storey
Bedrooms 4
Annual Tax Amount $5,791
Tax Year 2024
Property Description
Location
Province ON
County Durham
Area Central West
Rooms
Family Room Yes
Basement Finished
Kitchen 2
Separate Den/Office 1
Interior
Interior Features Storage, Water Heater, Water Heater Owned, Carpet Free, Floor Drain, In-Law Capability, Rough-In Bath
Cooling Central Air
Fireplaces Type Living Room
Fireplace Yes
Heat Source Gas
Exterior
Garage Private
Garage Spaces 4.0
Pool None
Waterfront No
Roof Type Asphalt Shingle
Topography Flat
Total Parking Spaces 6
Building
Unit Features School,School Bus Route,Golf,Park,Fenced Yard
Foundation Concrete






